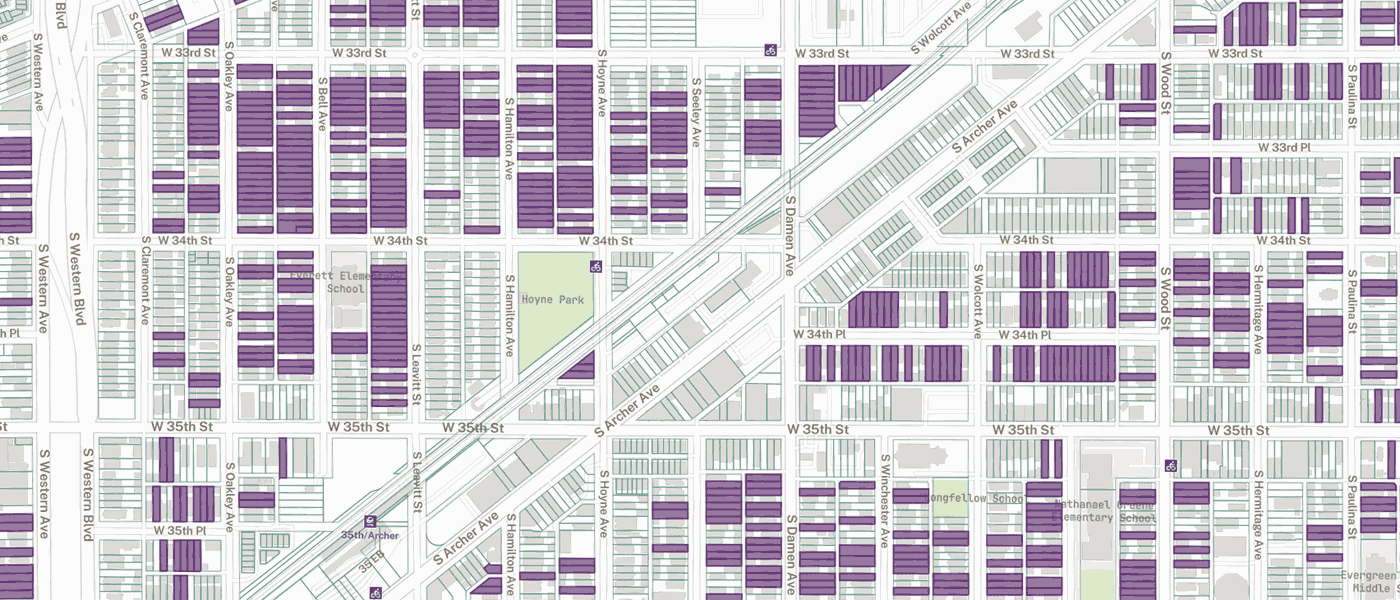
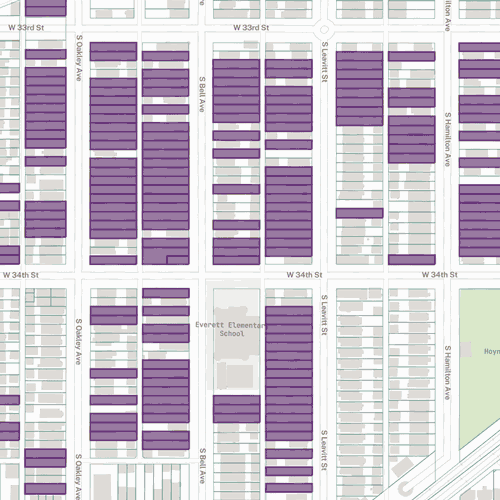
Map: Regrid.com
McKinley Park Workers Cottages Surveyed
In April 2022, the Chicago Workers Cottage Initiative again partnered with Preservation Chicago and students from the Preservation Planning Studio class at the School of the Art Institute of Chicago to conduct a field survey of workers cottages. The survey was similar to our 2021 study in Logan Square, this time examining housing in the southwest side McKinley Park neighborhood. Led again by professor Charlie Pipal, twelve grad students gathered information about workers cottages and related two-flat buildings. With a larger group of surveyors compared to the previous year, the class was able to canvass a far larger area, and indeed covered the entire McKinley Park neighborhood including more than 4,000 properties. Surveyors noted the historic character of other buildings in the area as well for future reference. Information on each building was recorded via smartphone using the Regrid parcel-mapping app by Loveland Technologies.
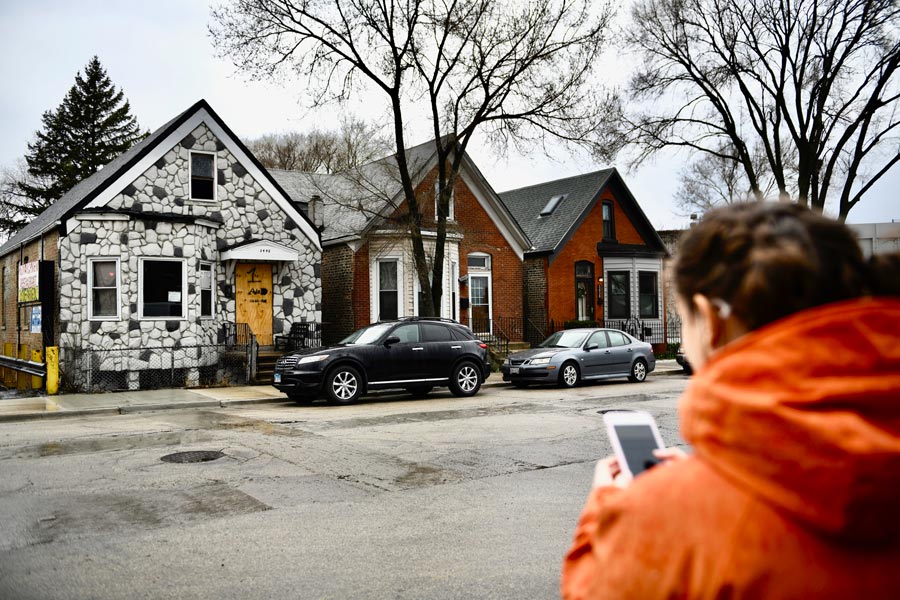
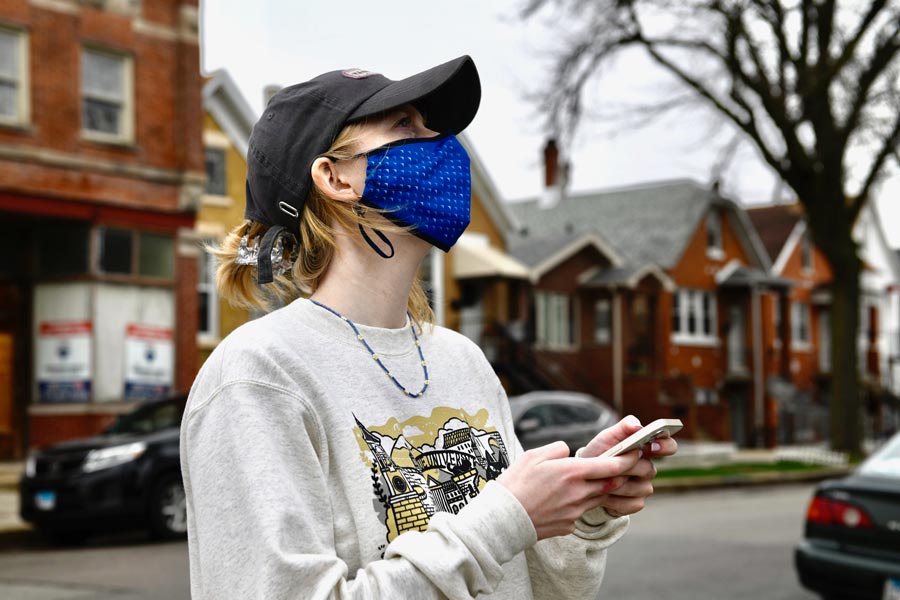
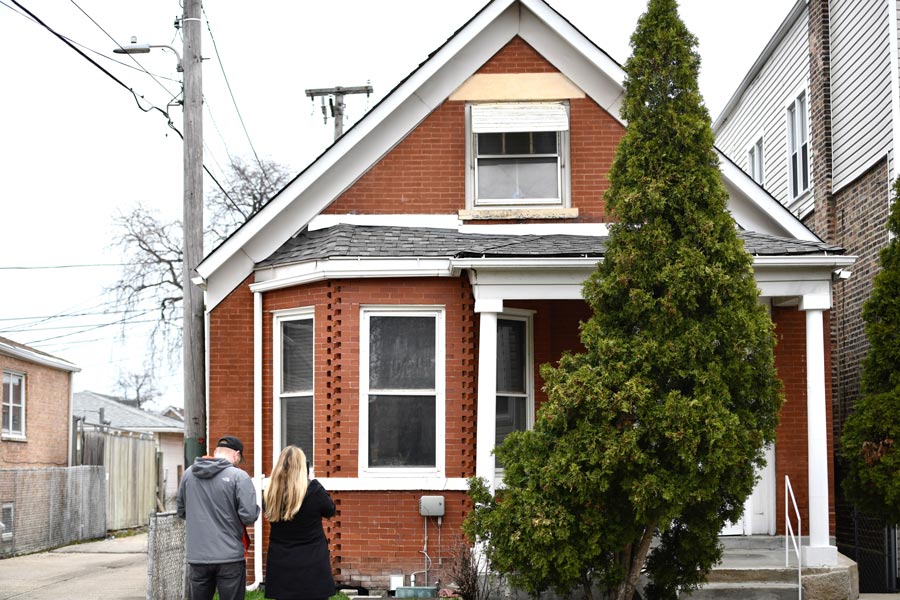
Photos: Tom Vlodek
A Cottage Neighborhood
McKinley Park, like the Bridgeport and Brighton Park neighborhoods to the east and west, is home to a large number of workers cottages. Indeed the surveyors identified almost 1,300 houses or more than a third of the buildings in the neighborhood as workers cottages. An additional 9% of the houses in the area are the taller gable-front two-flats which are sometimes related to workers cottages.
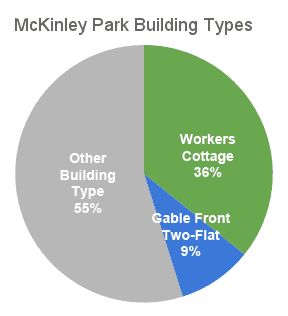
McKinley Park's workers cottages mostly date from the early 1890s when the area was largely developed. Construction dates listed in Cook County records from this time are not always accurate, and we suspect that the spikes in the data 5 years apart simply indicate that the homes were built roughly in these time periods rather than the specific year listed in county records.
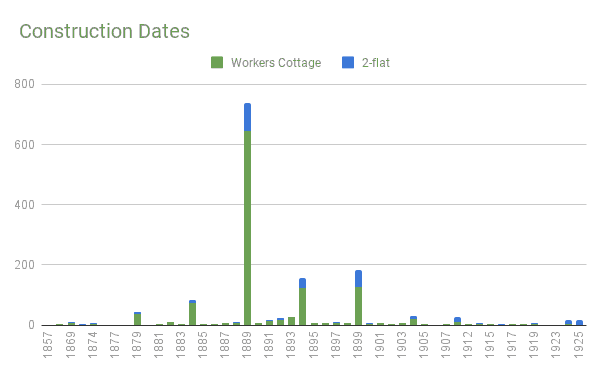
The 1,294 workers cottages found in McKinley Park are widespread throughout the neighborhood, but there are several areas where they are found in large concentrations. In the northwest part of the neighborhood, the six blocks from Oakley to Seeley Aves between 33rd & 34th Streets have a great number of cottages. Farther south, the blocks from Damen to Paulina between 36th & 37th Streets are also home to many cottages. When these houses were built in the 1880s-1900s, there may have once been more workers cottages in the gap along Archer Avenue, much of which has been redeveloped for larger commercial businesses since the 1970s-1980s. Other areas on the north, east and south boundaries of the neighborhood have been used for industrial purposes since the neighborhood was first developed.
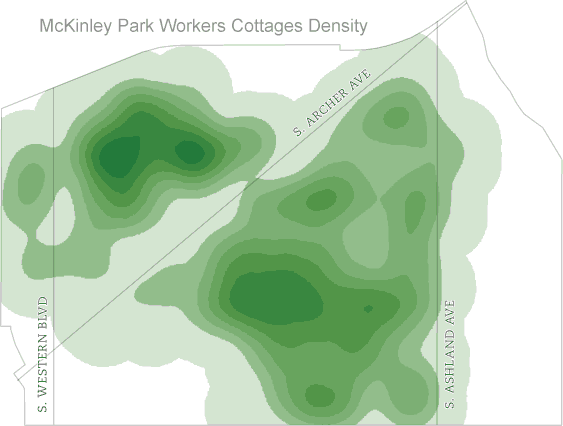
Map by Gina Malfatti
The Range of Cottage Sizes
The surveyors discovered that workers cottages in McKinley Park are built in a surprisingly wide variety of sizes. The smallest (and often oldest) are 1-story cottages without an upper floor, built directly on a ground-level slab foundation. Slightly larger cottages have a steeper roof and upper level tall enough to use as an attic or small second story. 1-1/2 story houses built at ground level or on top of a basement foundation are the most common size of workers cottage in the neighborhood.
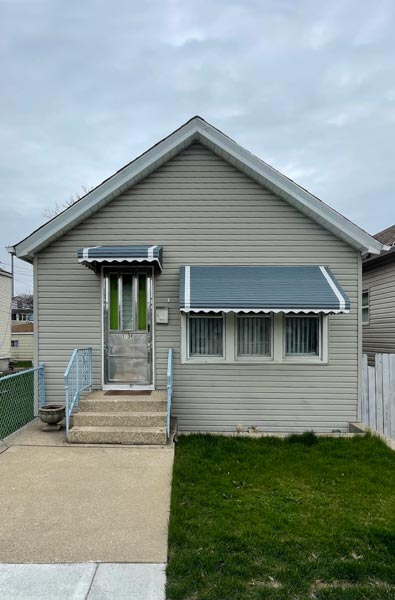
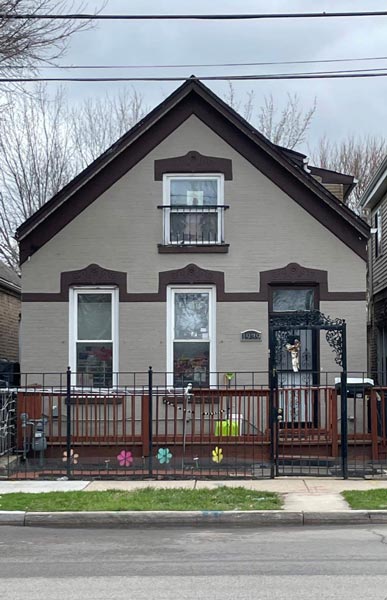
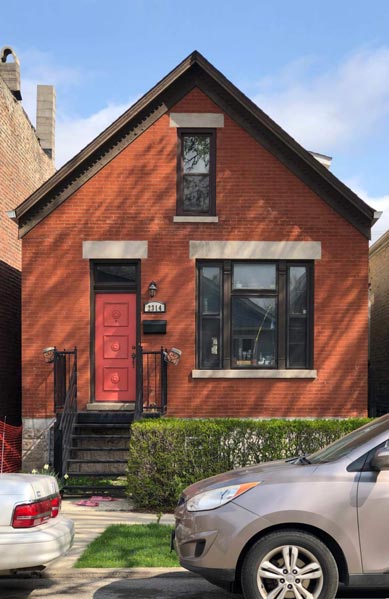
Range of 1-story to 1.5-story workers cottages in McKinley Park
Continuing the range of sizes in the area are a large number of cottages with a lower level which often features a garden-level apartment with a separate entry a few steps below ground level. In many areas of McKinley Park, the street level was raised at some point in the late nineteenth or early twentieth century, making it hard for the surveyors to discern whether the basement is indeed below the ground level of the lot or simply appears that way in comparison to the raised street level in front. Some of these houses even feature bridges across the sunken front yard to the front door. While it is a commonly repeated Chicago tale that some homeowners created a new door to the second floor when the street level was raised, most of the entry doors of the houses in this area appear to be in their original position, though the entire house may or may not have been raised at some point to add the basement-level floor.
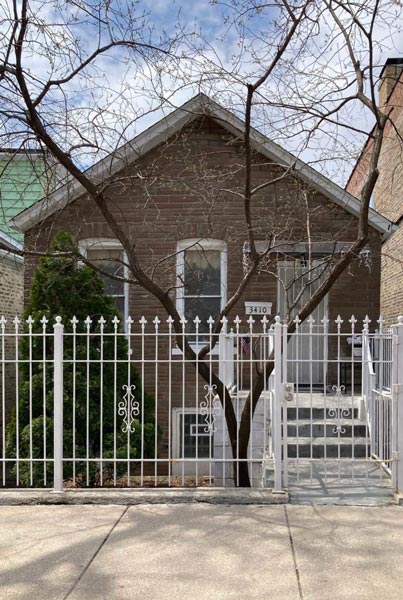
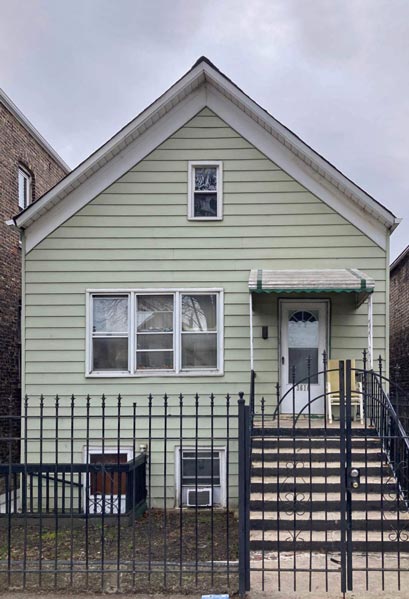
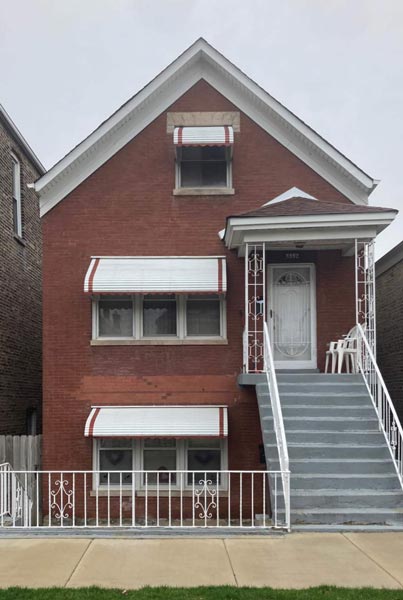
Examples of 1-story to 1.5-story workers cottages with garden-level apartments in McKinley Park
Differing construction materials of the front facade may be a strong clue that a workers cottage was expanded in the past by raising it to add a floor beneath. In other cases matching limestone lintels and a unified facade seem to indicate that a taller cottage was originally built with two equal-sized floors for separate apartments with individual entrances.
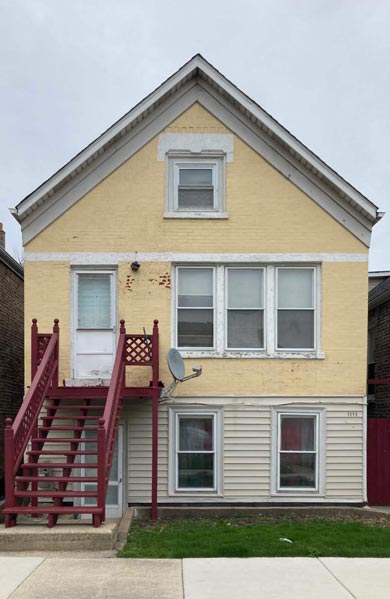
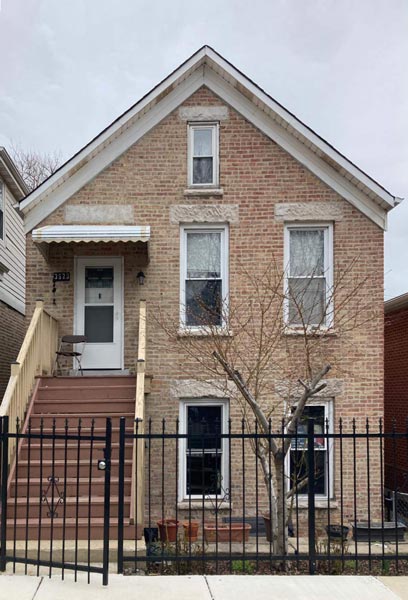
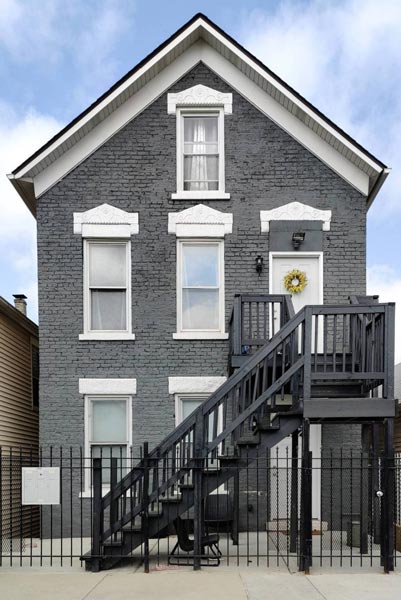
Examples of 1.5-story to 2.5-story workers cottages in McKinley Park
Do the larger 2-1/2 story cottages have more in common with brick two-flats than workers cottages? In the previous Logan Square survey, there was a more distinct separation between the numbers of smaller cottages and larger two-flats, but in McKinley Park cottages were found in a broad and overlapping range of sizes. For the survey, buildings with external staircases leading to a what appeared to be a main entry were considered "workers cottages", while similar buildings with internal staircases were classified in the survey as "gable-front two-flats".
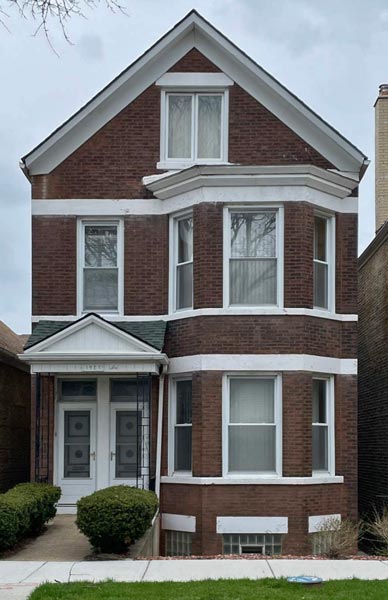
McKinley Park gable-front two-flat with internal staircase
The most common size of workers cottage found in McKinley Park was the 1-1/2-story cottage, with 463 examples found. Only slightly less-common are 408 examples of 1-1/2-story cottages with a basement tall enough for a garden-level apartment unit. Basement-level accessory dwelling units (ADUs) are quite common in the neighborhood. 2-story cottages without a usable upper 1/2 floor are not very common, as shown by the dip in the center of the chart below. A fair number of small 1-story and large 2-1/2 story cottages at either end of the spectrum show the wide range of cottage sizes in McKinley Park.
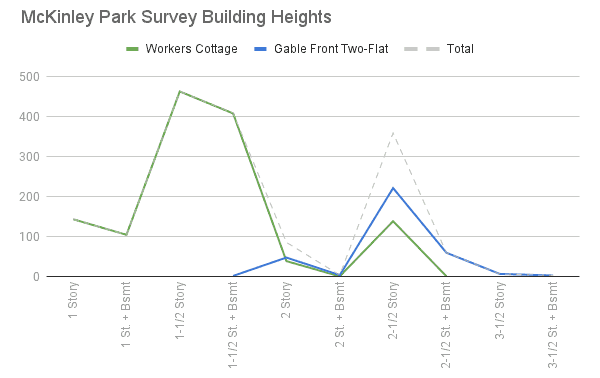
A Closer Look at the Houses
Roughly 80% of the cottages and cottage-style two-flats in McKinley Park are made of brick. The neighborhood has been a part of Chicago since 1863 but it was outside the "fire limits" requiring brick construction enacted after the Great Chicago Fire in 1871. Some of the oldest workers cottages dating to the 1870s-1880s near Archer Avenue are built of wood. City regulations enacted later, when areas farther away from Archer were developed may have contributed to the higher proportion of brick cottages the surveyors found in the neighborhood.
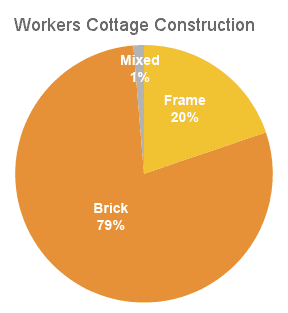
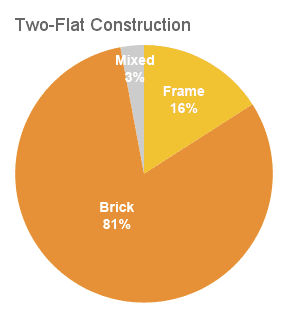
Like the cottages in the Logan Square survey, many of the wood-frame houses are nowadays covered in vinyl or aluminum siding. This siding may cover earlier asphalt shingle siding which is still visible on the exterior on a small number of houses. A number of wood-frame houses had newer cladding of brick veneer applied over the front facade, while a handful of masonry houses had a reverse situation of vinyl siding applied over the front brick facade.
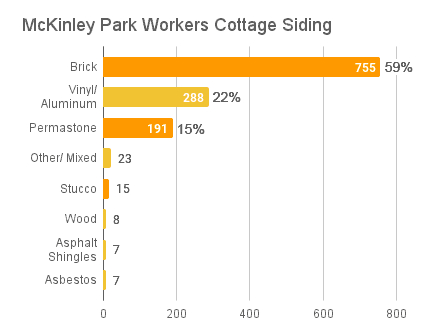
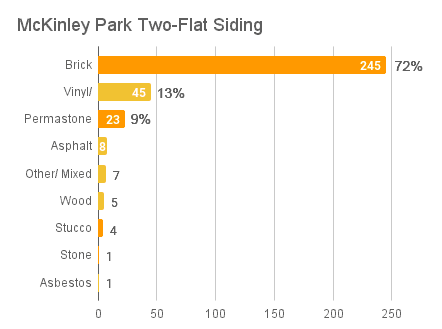
Brick is theoretically a more-durable building material than wood, but the surveyors discovered that a large number of masonry houses in McKinley Park have had their front facades replaced or overlaid with newer cladding. Houses refaced in Permastone or similar cement stone which was popular in the 1950s-1960s are easy to identify and common in the neighborhood. Other cottages were refaced with newer brick as far back as the 1920s, and continuing from the 1940s-1960s to 1990s-2000s, as dated by the style of replacement brick popular at the time of the work.
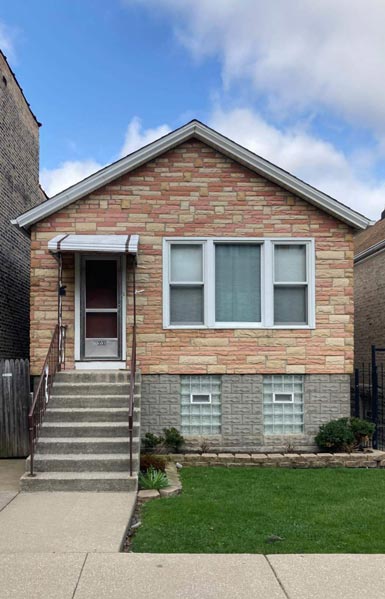
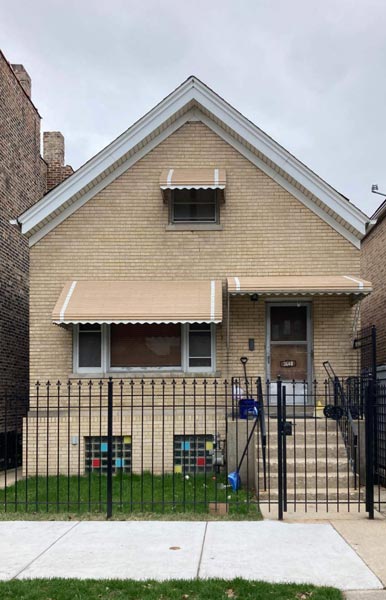
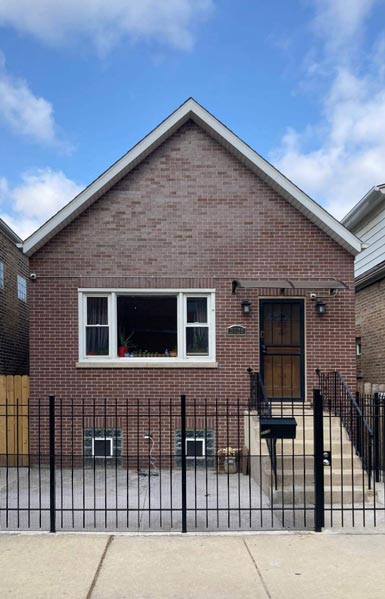
Examples of 1880s-1900s brick workers cottages reclad with Permastone or new brick from the 1940s-1950s to 1990s-2000s
Are these significant and expensive modifications necessary due to the deterioration of the original brick structure? Or were homeowners modernizing to keep up with fashion? In time the brick veneer updates of recent decades will become as out-of-date as the bygone Permastone treatments look to us today. A series of Streetview images captures before and after views of a cottage stripped of its decorative brickwork in 2018 to create a more minimalist facade fashionable nowadays:
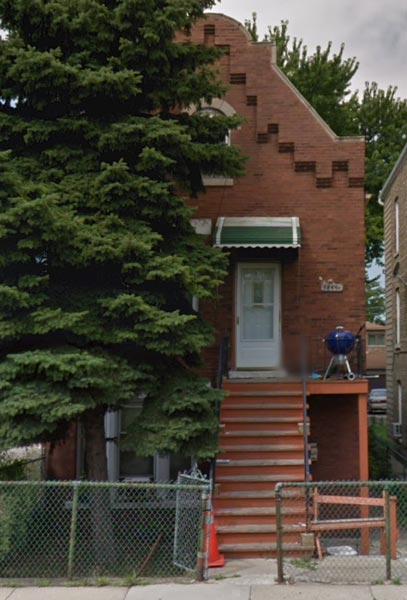
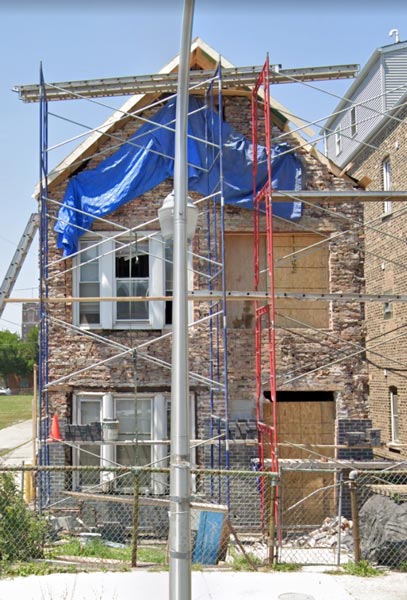
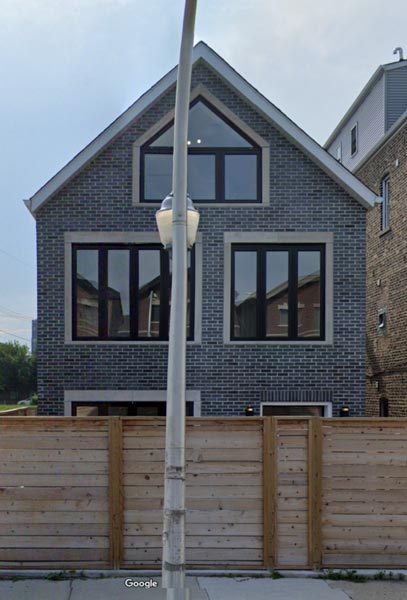
Google Streetview images of 3844 S. Hermitage from Aug 2014, Jun 2018, Jul 2019
Perhaps because of these costly updates to many of the houses, the surveyors found that most of the workers cottages and two-flats in McKinley Park were in good or even excellent condition. Only a very small number were found to be in poor condition.
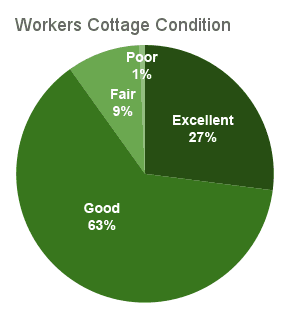
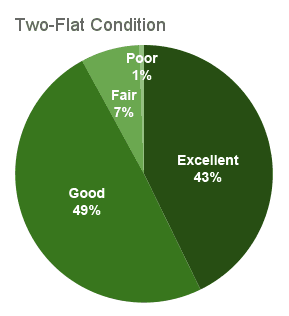
In general, cottage homeowners in the neighborhood are investing in maintaining their homes rather than demolishing them for new construction. In the case of the photos of dramatic brick recladding, this positive investment in the neighborhood may also be causing an incremental loss of the historic character of its houses. Homeowners making large investments should be encouraged to celebrate the unique historic aspects of these houses rather than obscuring or obliterating them.
Historic Cottages and Two-Flats Tour
While canvassing the neighborhood, surveyors took note of many well-preserved workers cottages which are worthy of further study and preservation.
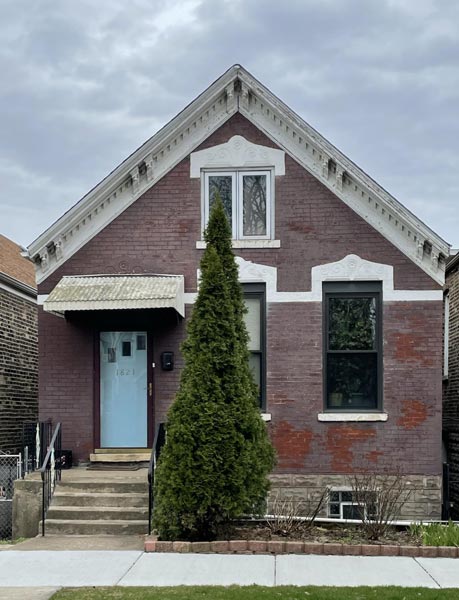
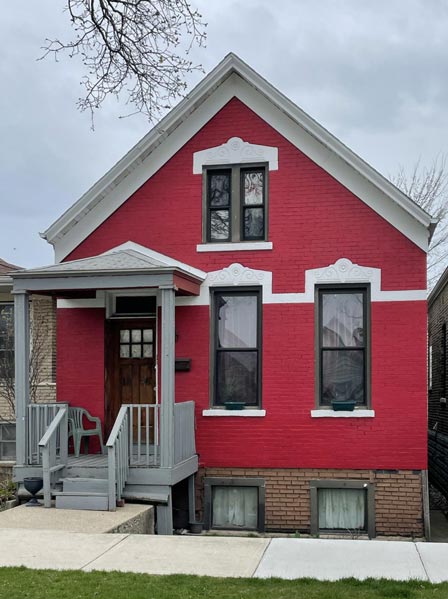
1821 & 1846 W. 34th Pl: Both built circa 1888. Two examples of nineteenth-century cottages with engraved limestone lintels above windows, out of a number in the area just off Archer Ave. The cottage at 1821 retains original under-eave wood brackets and dentils. Sadly the original windows on both were replaced by modern treatments which do not match the historic style of the house and both are painted (which is not good for the long-term maintenance of the brick), but both still retain their original window openings and brick facades.
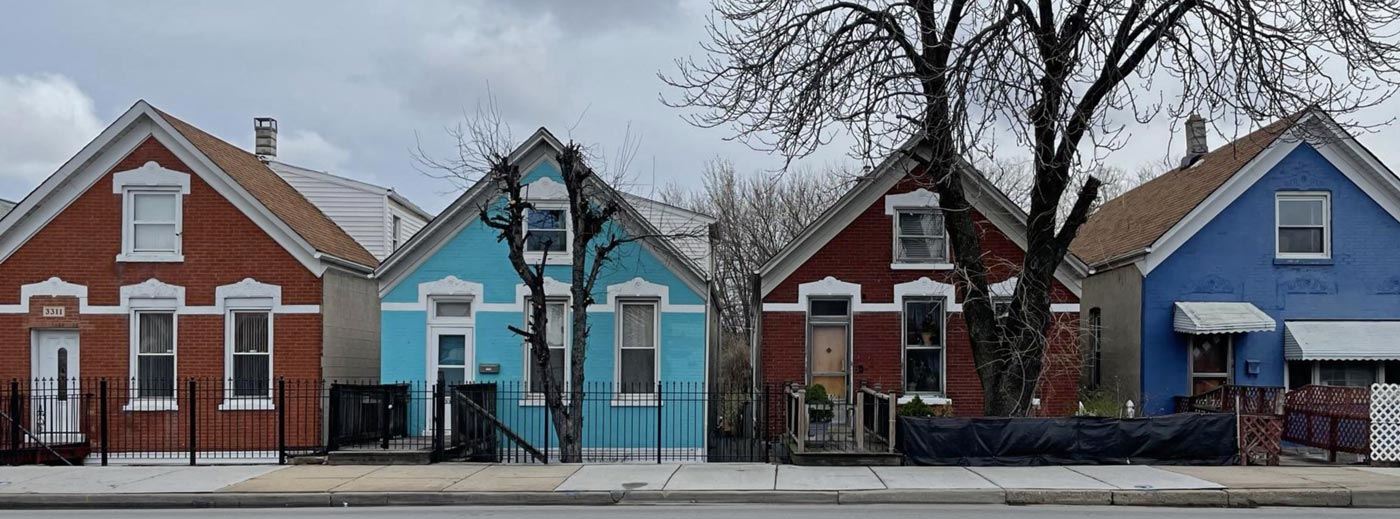
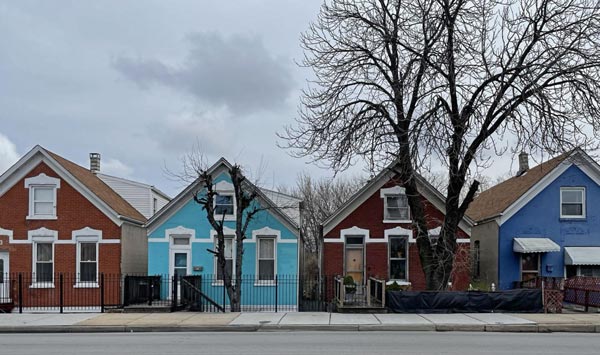
3301-3325 S Damen: This charming row of ten small brick cottages, as well as seven others around the corner on 33rd St were built in 1890 and 1891 by real estate developer George A. Seaverns. The Italianate cottages are for the most part in good shape and retain their original ornamental stone details, transom windows and window openings. The brightly-painted exteriors of some of the houses are eyecatching but not ideal for the long-term maintenance of the brick exterior. Only one house in the row, at 3311 S. Damen, is listed in the Chicago Historic Resources Survey.
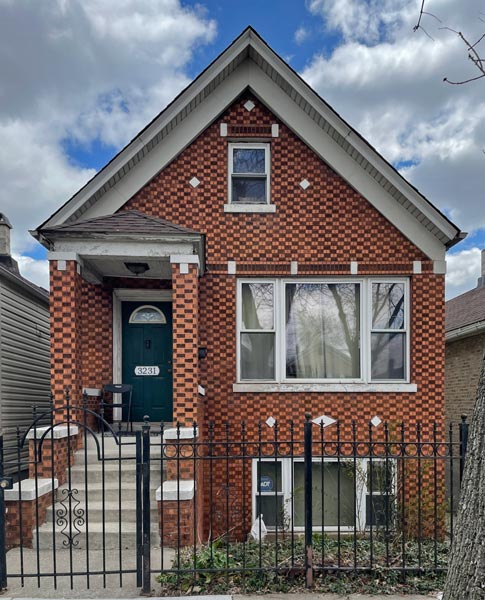
3231 S. Paulina: Built circa 1878. One example of a number of cottages in McKinley Park with attractive checkerboard scratch-and-smooth brick facades. City and county data say this cottage was built in 1878 or 1879 but this style of brick, often seen on Chicago bungalows, dates the facade to the 1920s. The building most likely originally looked similar to the 1880s-era brick cottages in the examples above before it was remodelled with a larger picture window and Prairie-style porch with stone railings. Was the facade already in need of repair when the house was a youthful 40 years old? Or was it remodelled simply to fit the trend for larger windows? This example shows that some brick cottages were modified not long after they were built. If this house had been modified a few decades later it might have ended up with a Permastone facade or modern brick veneer like many others in the area.
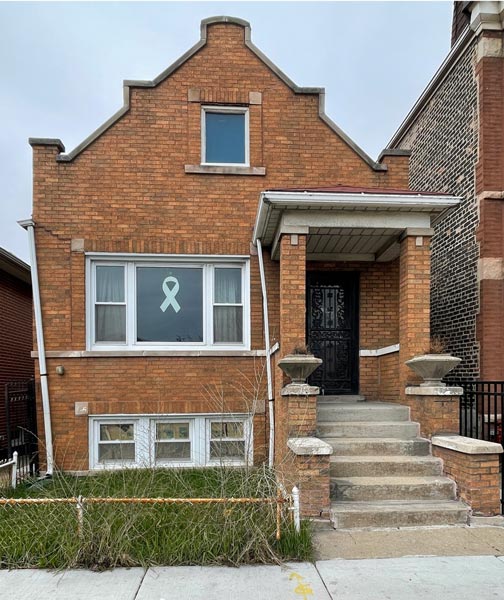
3308 S. Ashland: Built 1892. Another example of a house likely remodelled in the 1920s with a larger picture window and Prairie-style porch. This house is also an example of the localized Dutch- or Flemish-gable style ornamental roofline with a stair-stepped facade hiding the roof behind. The ornamental gable may date from the time of remodelling rather than the original construction. This unique type of facade is a local style found generally on the Southwest Side from McKinley Park to Little Village and neighborhoods east and west. Surveyors found 45 other cottages built with similar Flemish gables out of 1,294 cottages in McKinley Park.
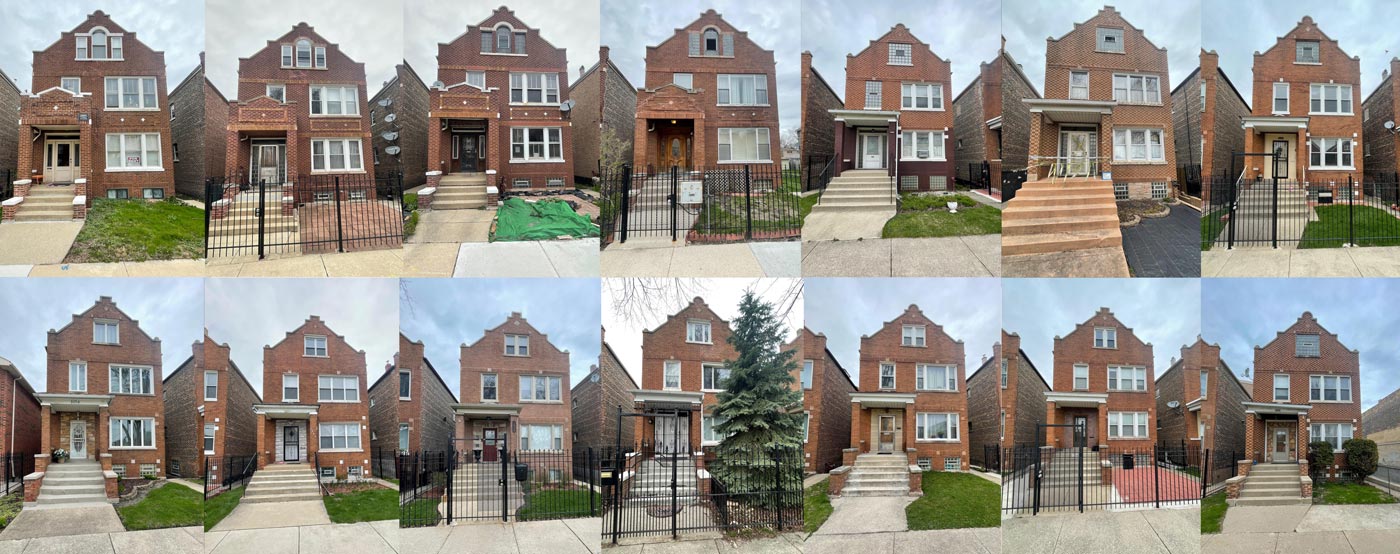
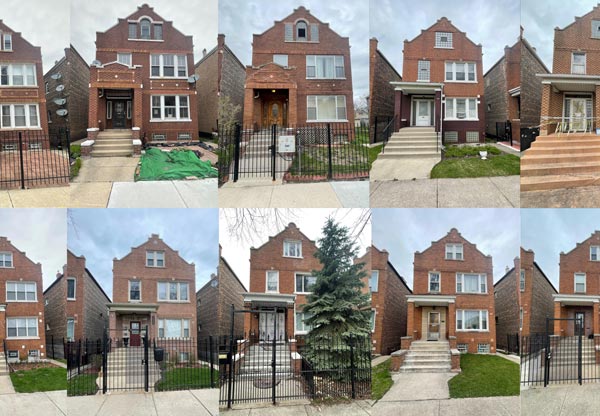
1718-1736 W. 33rd Pl: Built 1923.1622-1654 W. 33rd Pl: Built 1924. A large number of gable-front two-flats in the survey featured Flemish gables (74 out 339 surveyed). Two remarkable rows of these two-flats are located on the 1600 and 1700 blocks of 33rd Place. Though these gable-roofed buildings are similar in general proportions to 2-story workers cottages, they were built a decade or so after other workers cottages nearby. The exterior brick, interior floor plan and original finishes likely have more in common with flat-roofed style two-flats that are common throughout Chicago than to the less-luxurious workers cottages of several decades earlier.
