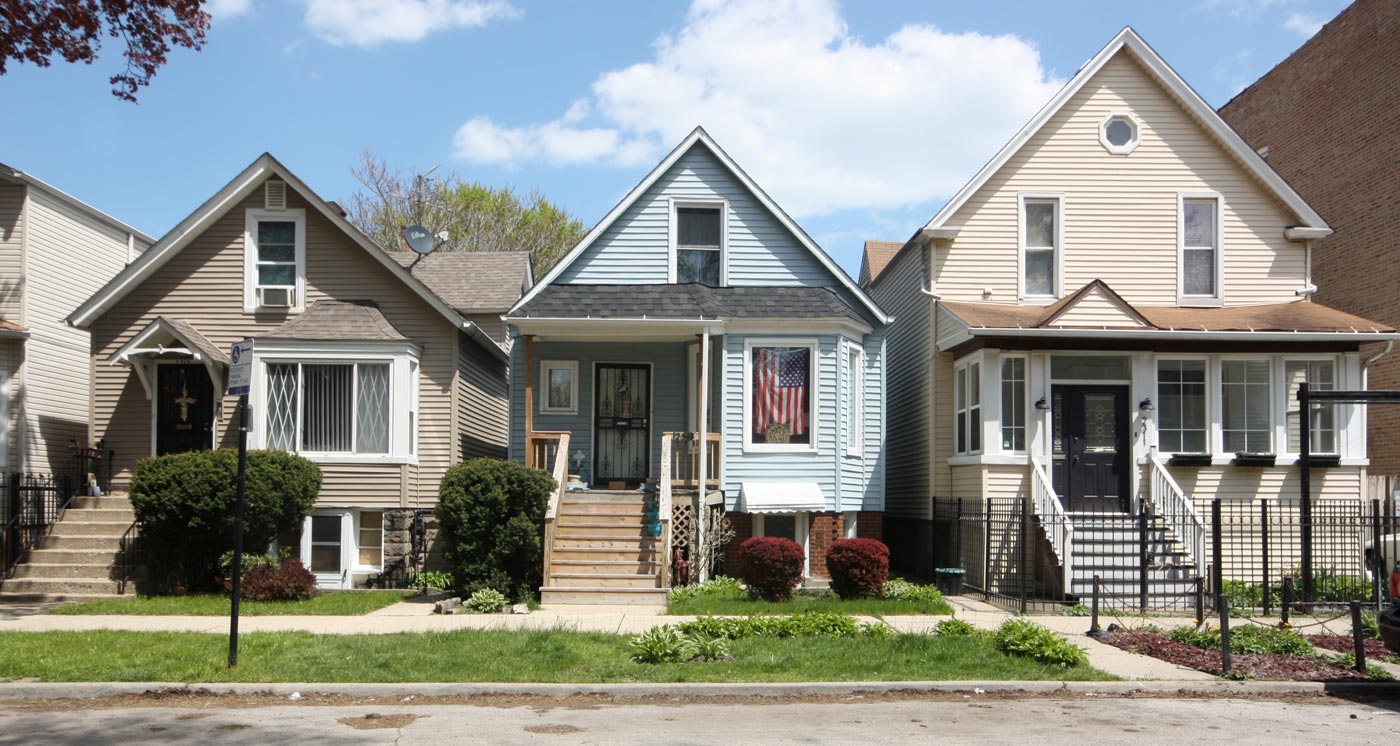
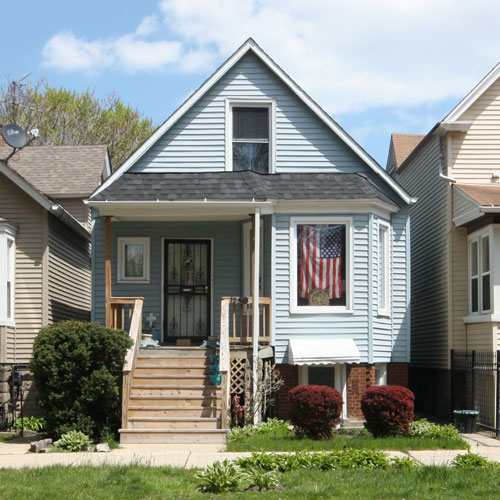
Photo Matt Bergstrom
What is a Workers Cottage?
The Chicago workers cottage is a vernacular housing style built from the 1870s to 1910s for working and middle-class homeowners. The workers cottage is a type of gable-front house with a narrow rectangular footprint which fits the small size of a city lot (usually 25 feet wide in Chicago). The typical workers cottage is 1-1/2 stories tall with a gable (peaked) roof facing the street. The entry door is often placed to one side, while the attic or upper floor windows are in the center. The upper 1/2 floor may be smaller or larger depending on the height of the roof and interior ceiling, but is not a full-sized floor.
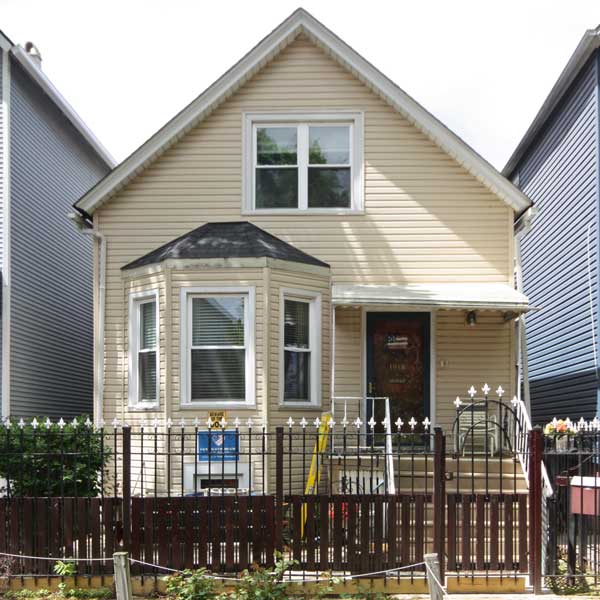
1-1/2 story workers cottage built by carpenter Bertel Torkelson in 1889
Beyond the variations in the size of the upper floor, workers cottages also vary in size by the height of the basement level. Some cottages were built at ground level without a basement, others were built with a lower level and staircase up to the main entry. There are a wide range of common sizes throughout Chicago neighborhoods. Taller buildings with two full-sized floors are more likely to be a gable-front two-flat, or a larger single-family home rather than a cottage.


Workers cottages in Chicago were built from both brick and wood. In much of the city, fire codes required houses to be built from brick or stone masonry. Outlying neighborhoods and unincorporated area annexed to the city after the houses were built allowed building cheaper wood-frame houses. Both brick and wood workers cottages are similar in form and interior layout.
Both brick and frame workers cottages were often modified after they were built. Some frame cottages were expanded by raising the entire building and building a basement or floor beneath to install indoor plumbing or to add an extra apartment. Homeowners gained income or made space for family by adding basement or attic rental apartments. Different building materials used on each floor and traces of modifications may provide clues to a building's complex history, such as the brick first floor below.
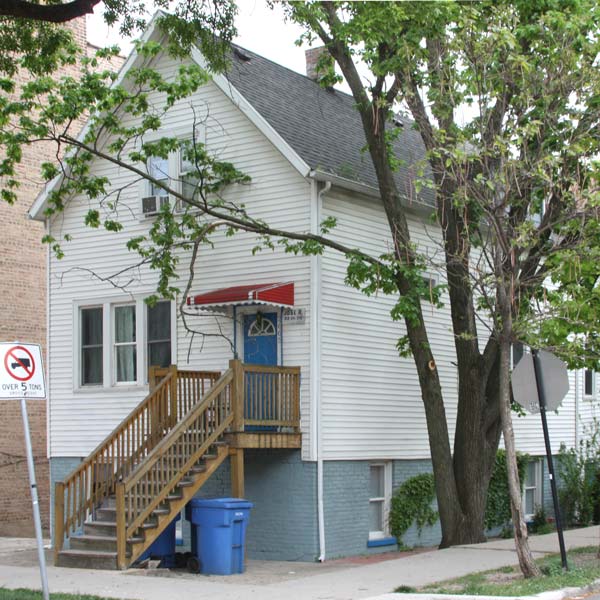
Frame workers cottage built in 1892, likely raised and brick foundation added at later date
While most workers cottages were built as single-family housing, many have been modified over time to add a "mother-in-law" apartment in the basement or upper level with a separate entrance. In other cases, the buildings might be extended to the rear to add extra an extra apartment.
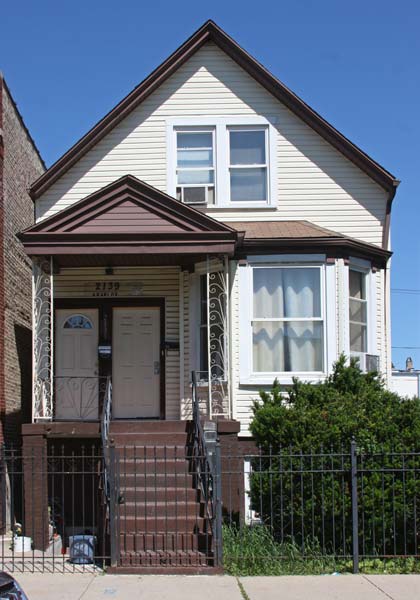
1-1/2 story workers cottage with two doors to two apartments, built in 1900
The original floor plan of most workers cottages included a row of wider rooms such as a parlor, dining room and kitchen on one side of the building, with a row of smaller bedrooms along the other. The layout of the main floor might include two or three bedrooms depending on the length of the house. Additional bedrooms in the upper floor and a back staircase may have been added by the homeowner later. Cottages built for a more middle-class buyer might include more defined separation between private bedrooms upstairs and more public living and dining rooms on the main floor. Floor layouts of many cottages have been modified extensively over the years to fit with changing taste for open layouts rather than the separated rooms popular in the late 1800s to early 1900s.
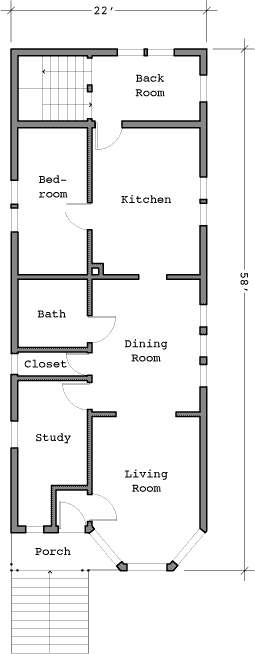
Floor plan of Little Village workers cottage built 1902
Workers Cottage Styles
The workers cottage became a popular house type in the 1870s-1880s when standardization of lumber and mass-production of house components such as doors and windows lowered construction costs, bringing home ownership within reach of working class and middle class buyers. Though the houses were built for economy-minded buyers, many builders added some ornamentation in the popular style of the time. The Italianate architectural style enjoyed great popularity from the 1840s to 1880s. Many early workers cottages featured Italianate details such as decorative hoods over window openings or scrolled wood brackets and dentils under the eaves. Wood details which survive today are rare.
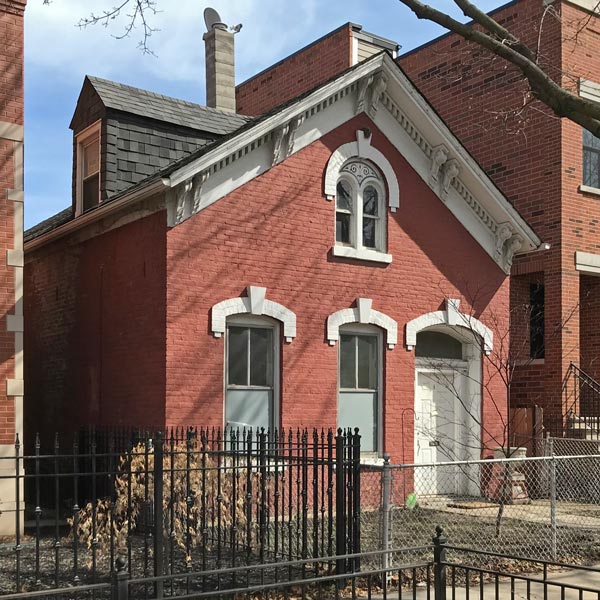
Italianate-style brick cottage built 1878, demolished 2023
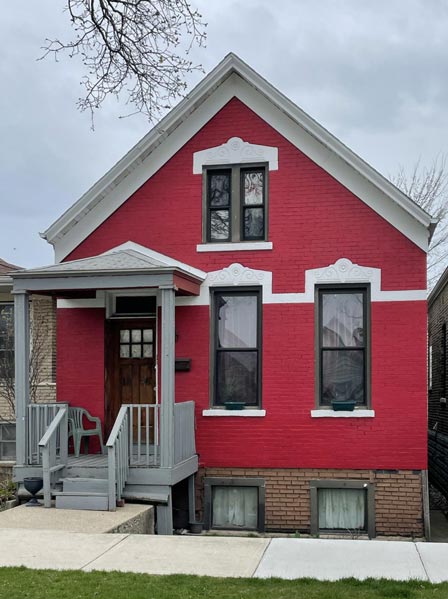
Italianate-style brick cottage built 1888 by developer George Seaverns
The Queen Anne architectural style became popular in the 1880s, a style best known nowadays from the extravagant Victorian mansions of the wealthy. Workers cottages sometimes featured Queen Anne details, such as wood or pressed brick standing out from the facade, bay windows, stained glass, and gingerbread spindlework porches. The amount of decorative detail likely varied with the expense of the house.
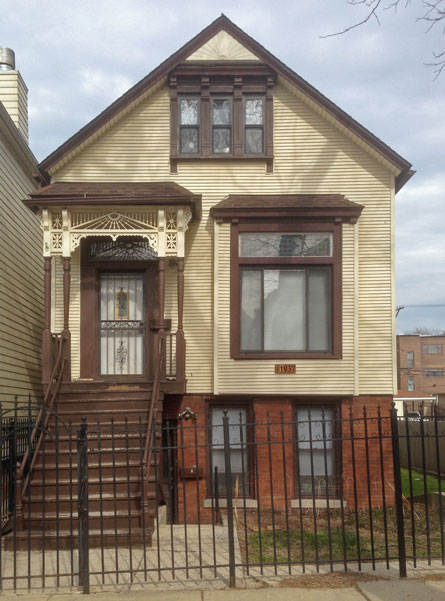
Gingerbread porch on wood-frame cottage built 1892
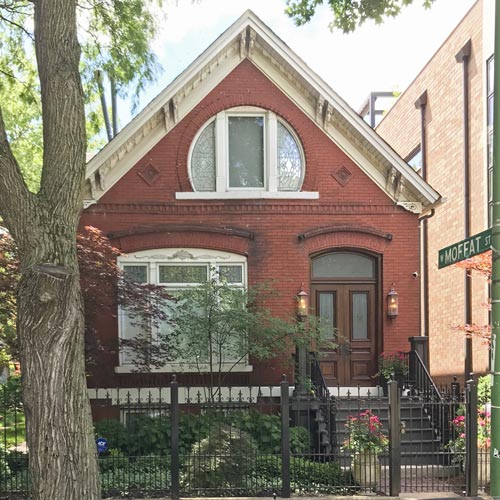
Queen-Anne-style brick cottage with horseshoe window by architects Schaub & Berlin built 1888
Even modest frame cottages may have featured decorative gingerbread under the eaves, a rooftop finial, or machine-cut woodwork framing the windows. The houses below were built in about 1892-1894 and captured in a 1909 postcard photograph. By the 2000s, the decorative wood details of both houses had been lost or hidden behind vinyl siding.
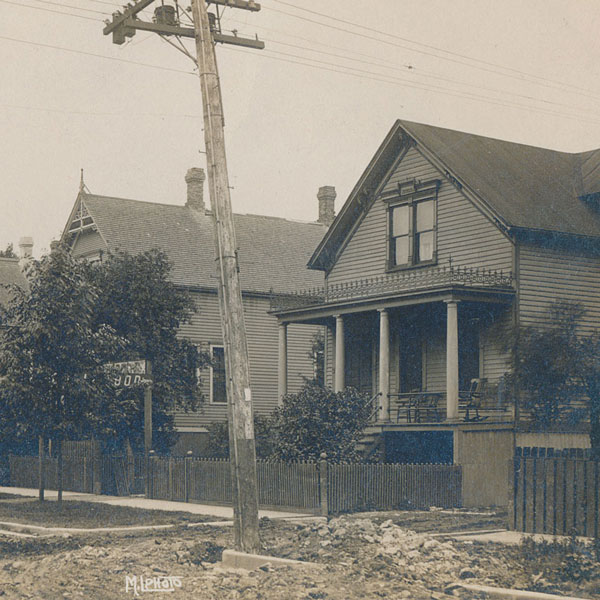
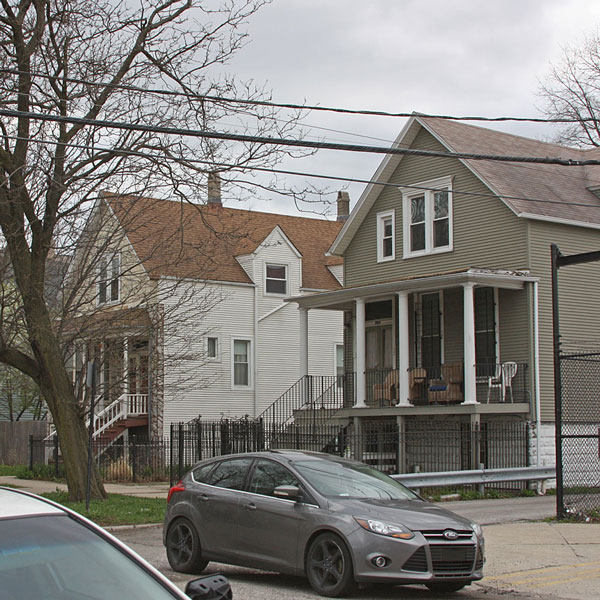
Frame cottages built ca. 1892-1894, demolished 2022
By the beginning of the 1900s, a more-restrained Arts and Crafts style was gaining popularity. Decorative details were simpler and often called attention to the materials they were made from.
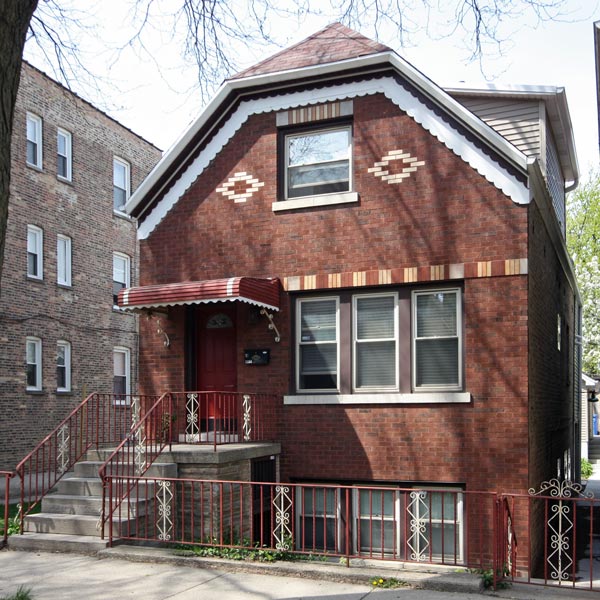
Brick cottage with glazed brick patterns built 1904
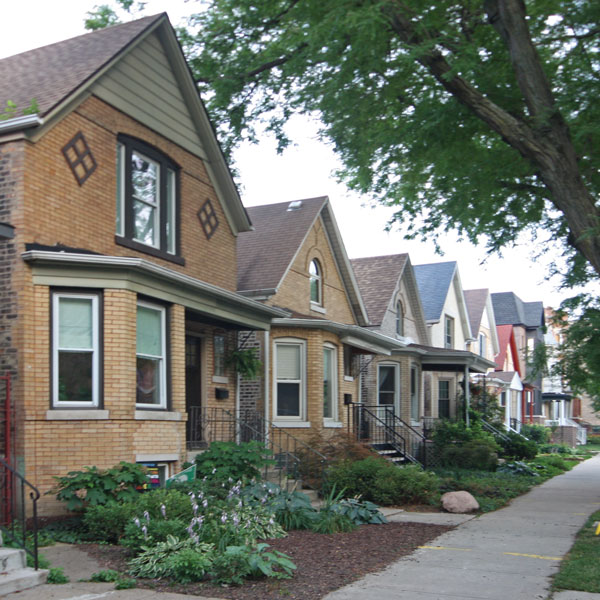
Brick cottages built by developer Sherman T. Cooper 1903
For wood-frame cottages, a simpler "farmhouse" style became more popular in the early 1900s, without the decorative woodwork of the previous decade.
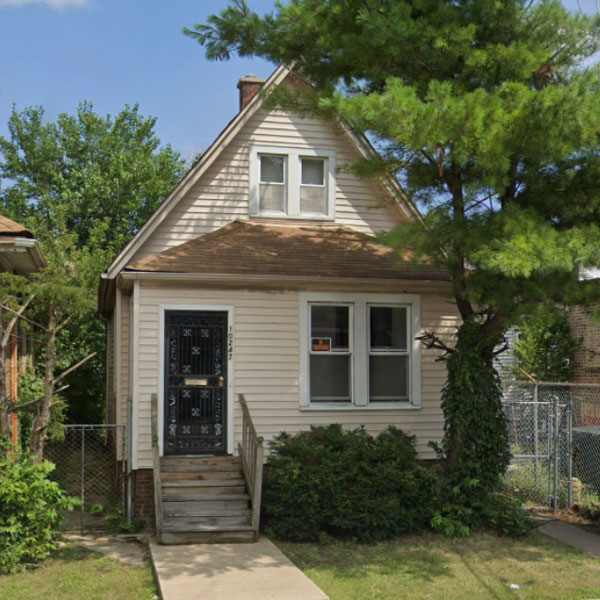
Frame cottage built 1909
Many workers cottages have been modified in the years since they were built. Frame cottages have been raised and expanded, brick cottages have been refaced. In the Southwest Side neighborhoods of Little Village and McKinley Park as well as other areas, some brick workers cottages feature a Flemish or Dutch Gable stepped facade. These changes were most likely made in the 1910s or 1920s to remodel or reface the brick facade of an older cottage. In the example shown below, Prairie-style stairs and portico as well as the larger living-room window were changed from was likely an Italianate-style cottage built in 1892.
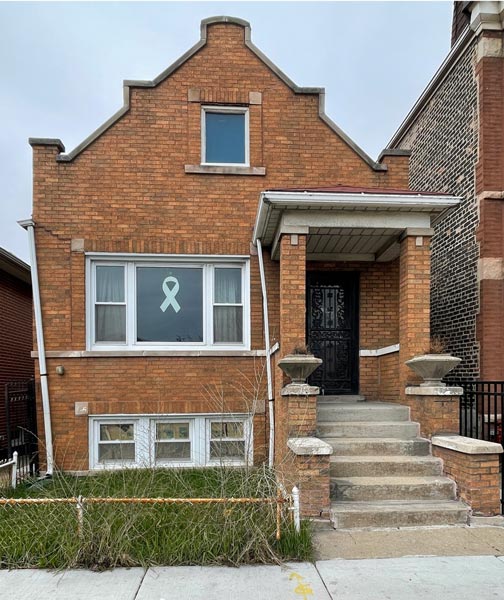
Brick cottage built 1892, Flemish-gable facade remodelled circa 1920s
A less-common variation of the gable-roofed cottage is the gambrel-roof workers cottage.
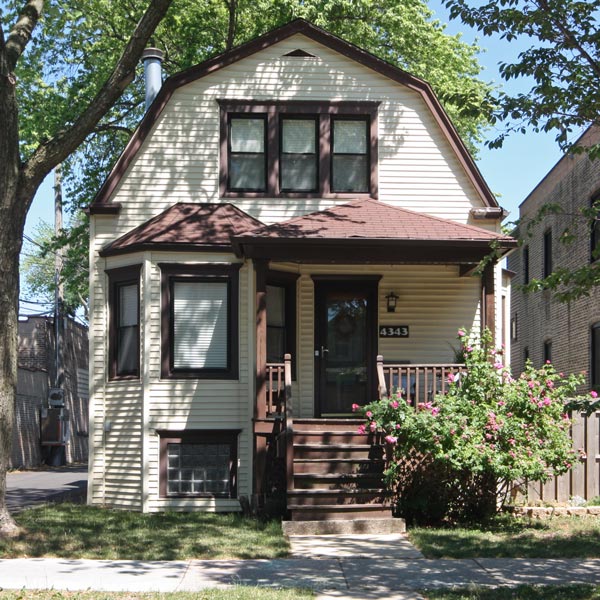
Gambrel-roof frame cottage built 1910
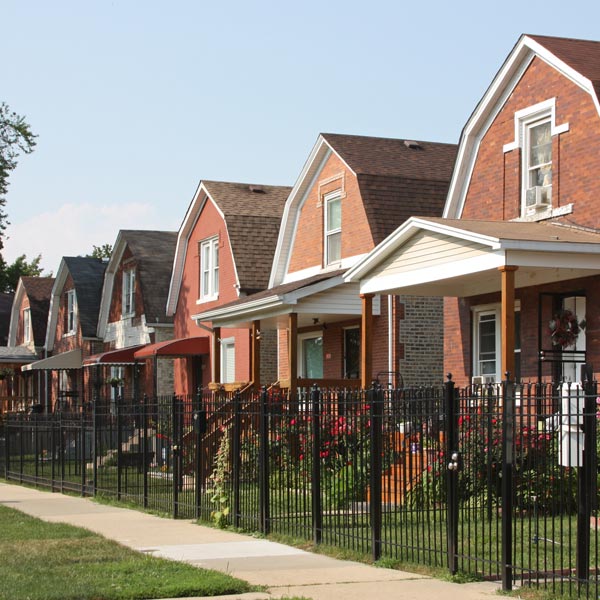
Gambrel-roof brick cottages built 1912 by developer Fred Nau
By the mid 1910s, the workers cottage was losing popularity, no matter its exterior style. The bungalow, a new style of single-family home with a more open floor plan and more modern design, soon grew to become the most popular type of house built in the Chicago area.
Have you identified an exceptional workers cottage in your neighborhood? Stumped by an unusual building? Please share with the Chicago Workers Cottage Initiative at contact@workerscottage.org!
Field Guide for Identifying Chicago Workers Cottages
Pocket guide to bring along on a neighborhood walk
The Chicago Workers Cottage: A Neighborhood Classic
An introduction to workers cottages for prospective home buyers


