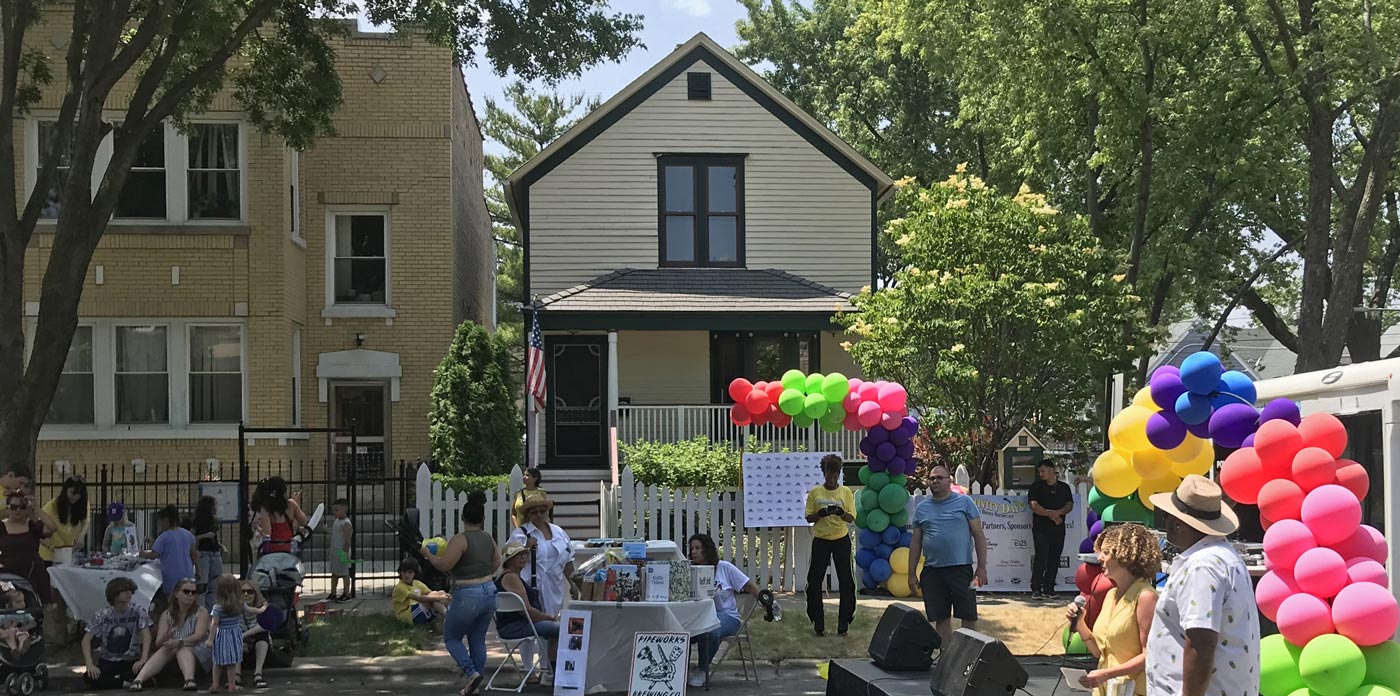
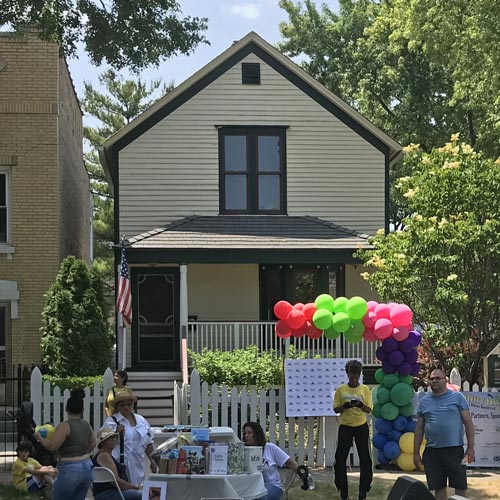
2156 N. Tripp Ave during 2023 Creativity Days Block Party
Elias Builds a Home
The frame cottage at 2156 N. Tripp Ave in Chicago's Hermosa neighborhood was recently restored as a house museum dedicated to the creative entrepreneur Walt Disney, who was born in an upstairs bedroom here in 1901. Walt lived in this house with his parents and siblings for the first several years of his youth.
Walt's parents Elias and Flora Disney came to Chicago in 1890 after an unsuccessful attempt at growing oranges in Florida. Elias found work as a carpenter at the World's Columbian Exposition and the family lived at first in a rental house on the South Side. In 1891 the family purchased an empty lot at the corner of Tripp and Palmer when the area was still largely undeveloped prairie.
A photograph from around this time shows the open view the Disney family would have seen, before it was enclosed by houses and trees. St Philomena Church was first built in 1888 at the corner of Kedvale and Cortland, a year before this area was annexed to Chicago. The view looks north and east up unpaved Kedvale Ave. The photo was likely taken in winter or spring before the prairie grasses reached their full height. In the distance across the prairie are wooden houses north of Armitage Ave. The Disney property is a little to the west (left) of this view and another block or so north of the distant buildings. The area around this photo developed rapidly in the decade after this photo was taken.
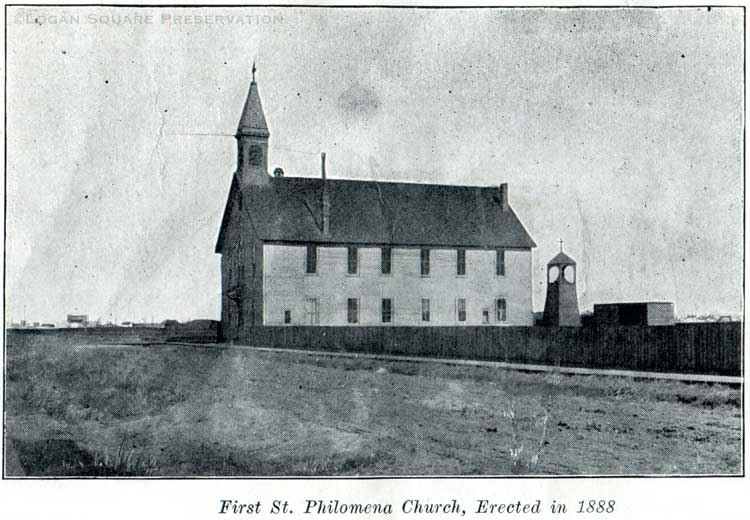
St. Philomena Church circa 1888. The Philomenian, July 1927. Courtesy Logan Square Preservation.
After purchasing the empty lot, the Disneys saved to build a house. Flora drew the house plans and purchased the necessary materials, at a cost of about $800. Elias saved money on the project by building much of the house himself. The finished two-story woodframe house was just 18 feet wide by 28 feet deep and likely originally sat at ground level on a rudimentary foundation without a basement.
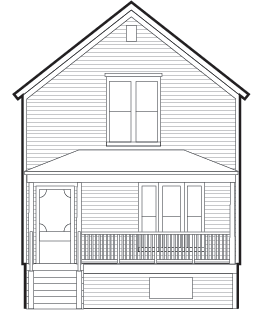
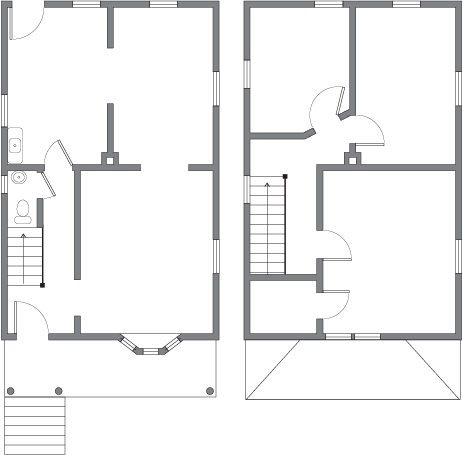
Floor plans and elevation by Matt Bergstrom
The layout of the house follows a side-hall plan, an urban adaptation of earlier middle-class houses which placed the stairs at center. The side-hall layout fits the narrower space of a city lot, with the front parlor/living room to one side of the staircase. A hallway beside the stair leads to the kitchen at the back. The staircase divides the semi-public spaces on the first level from the private bedrooms upstairs, a mark of middle-class propriety.
The layout of the house differs from a typical Chicago workers cottage. In the simplest working-class cottages, private bedrooms and public parlor and living/dining spaces all shared the same level. Because staircases were expensive to build, a rough utilitarian stair to the attic level might be placed at the back of the house. The staircase Elias Disney built is the first thing a visitor sees upon entering the front door. It is not extravagant, but his careful craftsmanship is evident. The house also featured a unique amenity of a small bathroom hidden under the stair, at a time when indoor plumbing was just becoming a standard in new houses.
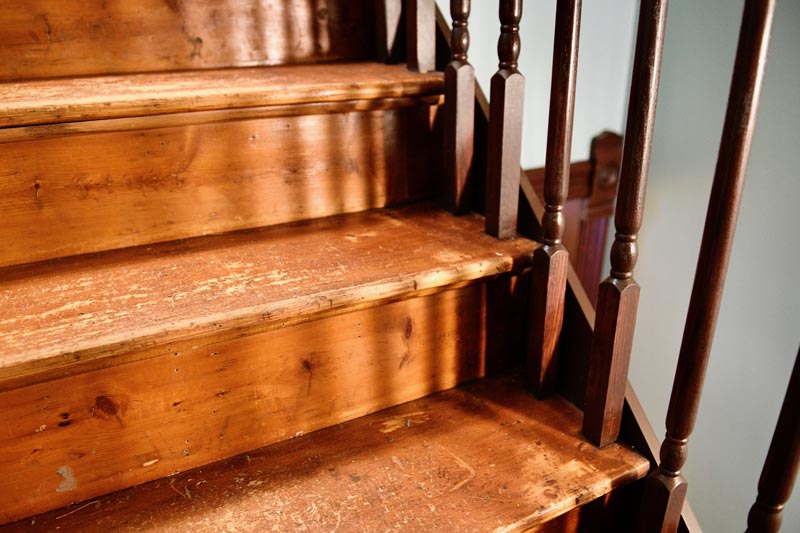
The Disney family's two young boys were joined by baby Roy, born at the house in 1893. Later Walt was born here in 1901 and Ruth in 1903. Walt's older brother Roy would later become his business partner in founding Disney Brothers Studios. Many years later, Roy recalled that the family house was painted white with grey trim and had an apple tree in the backyard. He remembered this tree as the place his father cut a switch to spank him when he misbehaved. Elias Disney was a stern disciplinarian of his young children.
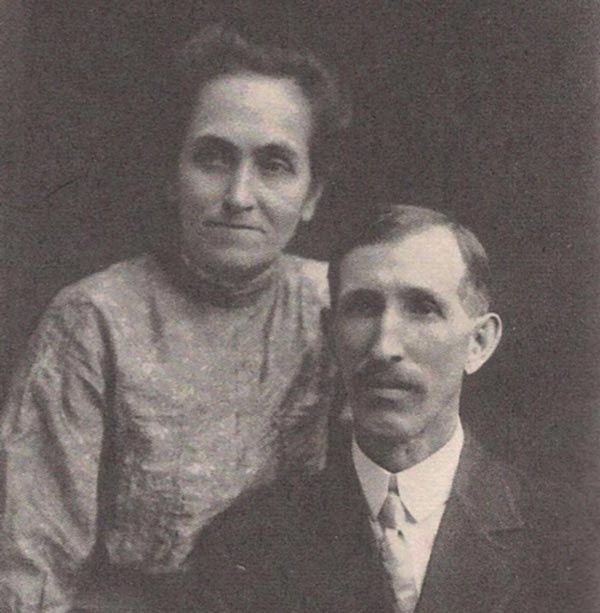
Flora and Elias Disney, 1913. Wikipedia.
Elias and Flora bought two other lots on the same block in 1899 and built similar houses at 2118 and 2114 Tripp Ave to sell and as rental property. Elias also helped build the nearby St. Paul Congregational Church at Keeler and Belden. A drawing from a newspaper report shows Elias and other St. Paul parishioners pulling a plow to break the tough prairie sod for excavating the church foundation in the spring of 1900.
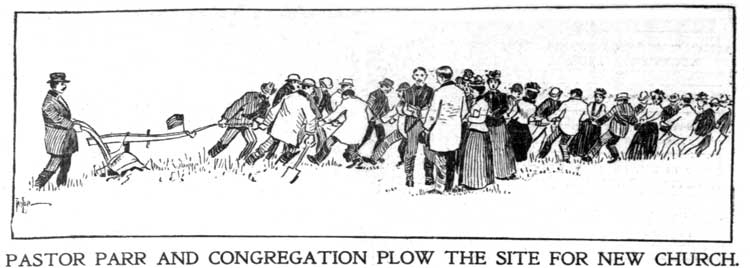
"Pastor Guides the Plow," Chicago Tribune, May 20, 1900.
In time Elias apparently grew frustrated at the increasing crowds and busy-ness of new houses in the area, as remembered by his son Roy in later years. Specifically he worried that the saloons, which were multiplying all across Chicago at this time due to loopholes in city licensing laws, might be a bad influence on his sons. Seeking a quieter life in the country, the Disney family sold their house in 1906 and moved to a farm in Marceline, Missouri. Ever restless, they would move again after four years to Kansas City, and later returned to Chicago's Near West Side where Walt graduated from high school.
An Ordinary Chicago House
The cottage at 2156 N. Tripp was altered extensively over the years, like many frame workers cottages. It was raised a few feet in 1924 to build a new brick foundation and basement underneath. A covered front porch and rear addition added more space. Later in the mid 1960s, the porch was removed and the clapboard covered with aluminum siding. At some point the house was split into two apartments.
In 1991, the Commission on Chicago Landmarks proposed landmarking the building as the birthplace of a worldwide celebrity. But the owner was opposed to the idea, fearing the designation might hurt the resale value of the property. A 1997 City Council vote only received support from one alderman for landmarking the house. Under its tired aluminum siding the house didn't look like a historic place worth preserving.
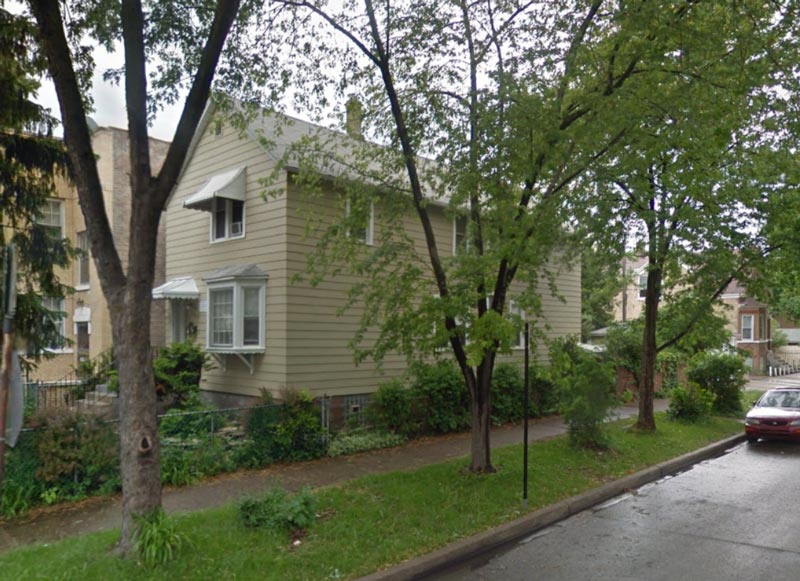
Google Streetview image of the house in 2011
Creative Preservation
Dina Benadon and Brent Young bought the house in 2013. The California couple imagined opening the house as a interactive museum of creativity. With help from fundraisers, donations and a generous grant from the Walt Disney Company, they assembled a team of preservation experts to restore the cottage to its original appearance on the exterior and interior.
Peeling off the siding, they revealed the old wooden clapboards underneath. Historic photos showed the original locations of the tall double-hung windows. Analysis of layers of paint revealed the original colors. On the interior, enough remained of the floor plan to reconstruct the original layout of the rooms. Fragments of Elias Disney's original woodwork even survived, which guided the restoration of the interior trim, stained dark in Victorian-era style. The restoration was completed in 2019.
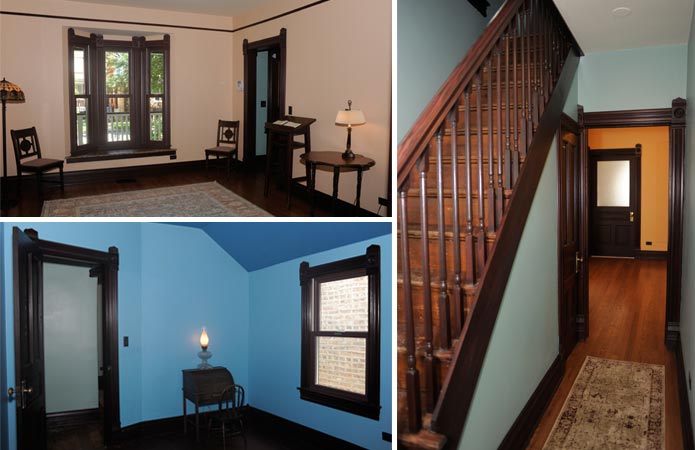
House interior restoration 2019. Walt Disney Birthplace website.
Phase Three of the house restoration, which is not yet complete, includes a plan to open an interactive museum and children's creativity center in the space. In the mean time, the restored house is a remarkable recreation of a typical workers cottage as it may have appeared in the early 1900s. Around the country, many houses of the wealthy from that time period are open as public museums, but there are few examples of more modest homes, especially in urban areas, showing how the majority of Americans lived. Visitors to the Walt Disney Birthplace who own workers cottages might imagine how their own houses may have looked at that time.
The house has been open for tours several years during Open House Chicago, prompting patient architecture buffs and Disney fans to wait for hours in a line stretching around the block just to see inside. Tours are available at other times as well.
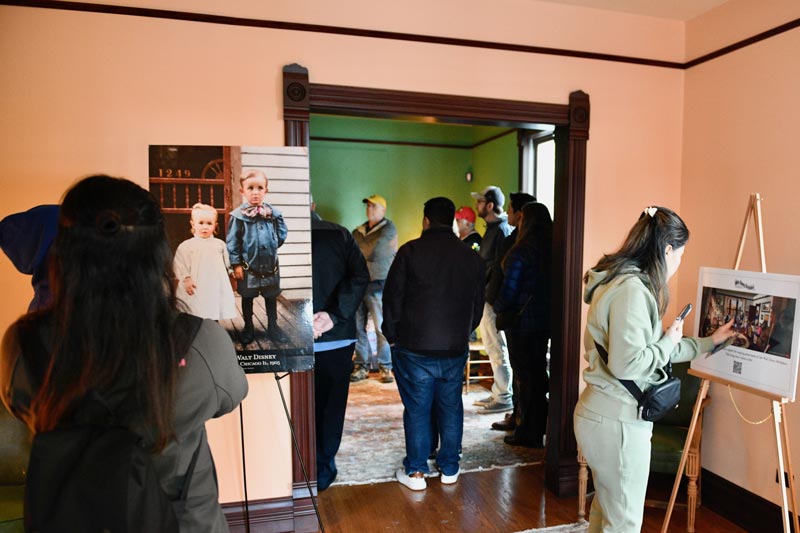
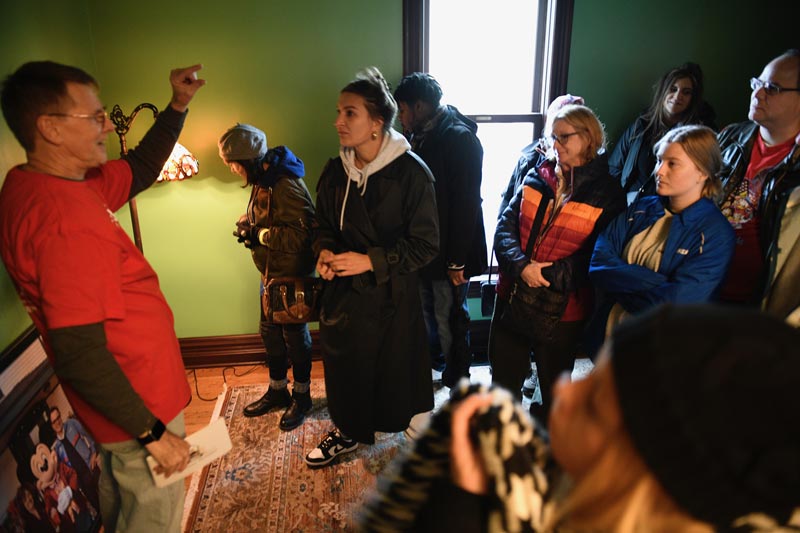
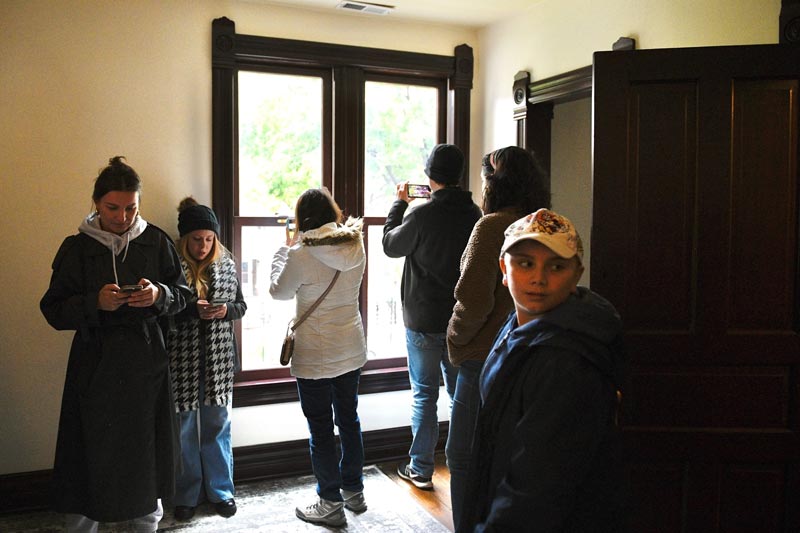
Photos by Tom Vlodek
By Matt Bergstrom
Have you found an interesting story about the history of your workers cottage? Please share with us!
