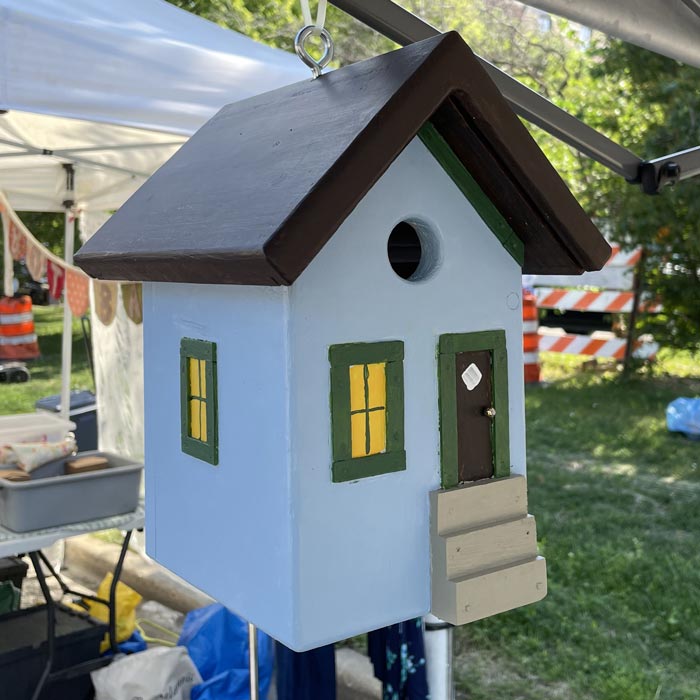
SUMMER 2025 — NEWS FROM THE CHICAGO WORKERS COTTAGE INITIATIVE
A Snapshot of Historic Hermosa
by Samantha Walsh, DePaul University
Hermosa is an important historic and thriving neighborhood on the West Side of Chicago. Its streets are lined with durable, sustainable, and beautiful workers cottages and frame two-flats built for the working-class in the early 1900s. As the city has evolved and grown, so has Hermosa. This is filled with the positive developments that Hermosa is a vibrant part of the city and is home to a diverse and thriving community. It is also found with the negative effects of our time, where these sustainable and historic homes are targeted for "redevelopment" in the name of progress.
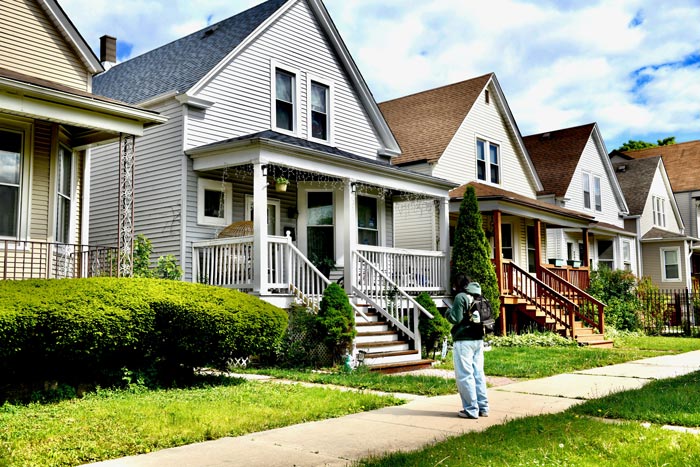
Living in a two-flat near Hermosa for most of my life, I know how important these common houses are to a neighborhood. Workers cottages are key in facilitating a close-knit community: allowing for easy small talk between neighbors working in their lawns as well as big community get-togethers in the spacious yet cozy buildings, giving the neighborhood a more friendly atmosphere than denser areas of apartment buildings and high-rises. Workers cottages are key to the building and maintenance of the community, and in my personal opinion are incredibly beautiful as well.
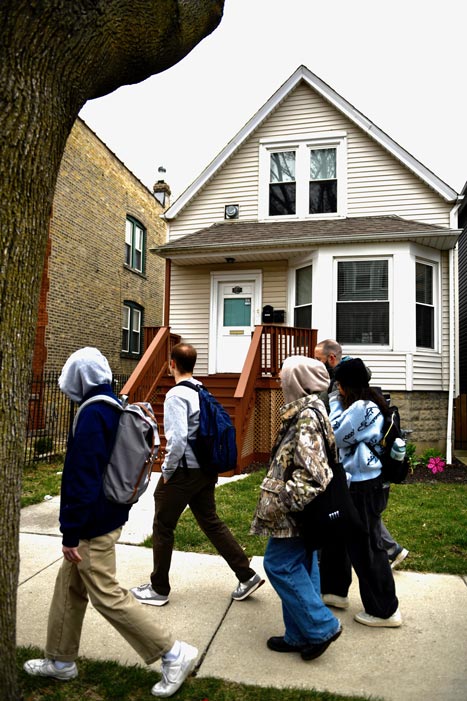
Over the past few months, students from DePaul University and University of Illinois Chicago worked with the Chicago Workers Cottage Initiative and Here to Stay Community Land Trust to survey the neighborhood regarding the current state of housing in Hermosa. We were delighted to find out that of the buildings surveyed, half of them were either workers cottages or gable-front two-flats. Walking through the neighborhood, I saw the same resilience and sense of community as in my own neighborhood, as well as the same creativity and beauty in the decorations and communal spaces. Workers cottages are a signature that adds to the historic character and current culture of Hermosa.
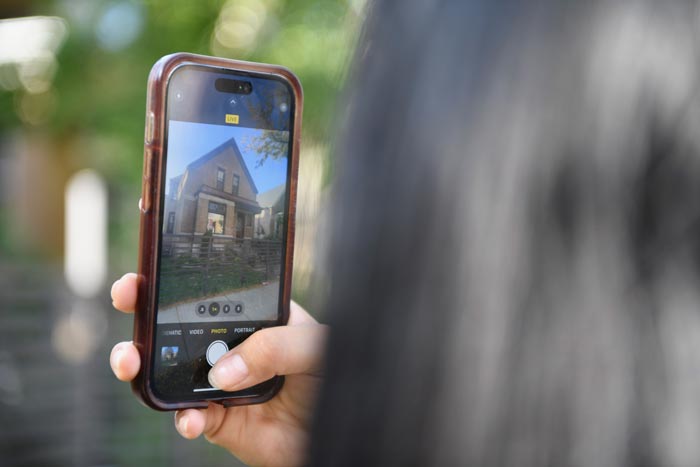
We also found that workers cottages and workers two-flats were, on average, the oldest buildings in Hermosa. Despite this, these beautiful homes were in similar condition to even the newer buildings. With renovations, many of the workers cottages were deemed to be in excellent condition, showing that these cottages are uniquely sustainable and timeless homes for working families.
These results show that these historic housing types both add to the character of the neighborhood and hold up against the test of time. Developers target these buildings for teardowns, not because they are in disrepair or broken down, but because workers cottages and frame two-flats continue to be affordable for families. These developers disregard the sustainability, affordability, and historic character of these homes to pursue their own profit.
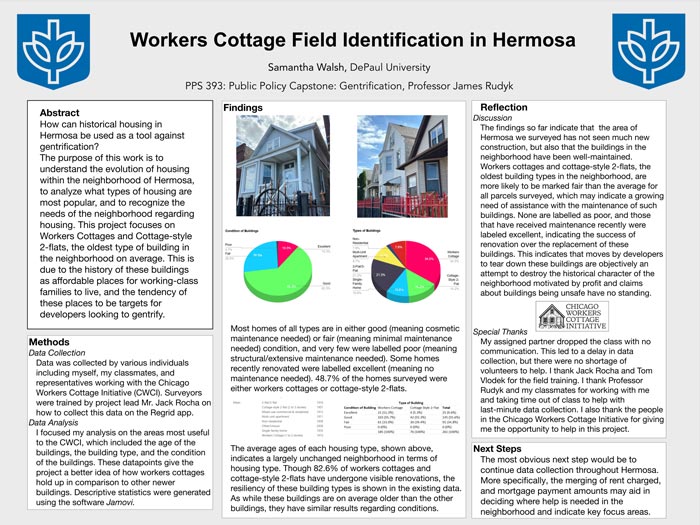
Get Your Cottage Working
by Lauren Hundman
Adding space to your cottage
Many Chicago workers cottages have evolved and been modified over their more than hundred year history. There are many examples of houses moved to the back of the lot, or raised to create a basement below, as well as additions and expansions of all types. If you are considering an addition, it can add to your cottage's unique history, making it more useful to last another hundred years!
Other than digging down in the basement and adding dormers, two other ways to add space to a cottage are adding an extension off of the back of the home or adding to the second-floor by 'popping-up' the entire upper level.
Building an addition on the back of your cottage can add more space without changing the front facade. You can expand on just the main floor, both main and upper floors, or even extend the basement foundation to add space for all three floors. It likely only would make sense to expand the basement or attic if the ceiling is already seven feet or higher, making the extended spaces usable.
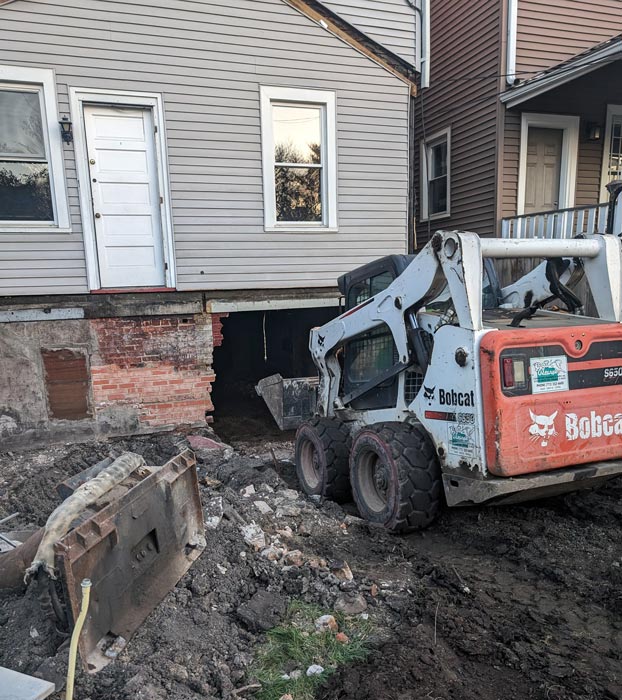
The project will require a new foundation, new interior structural support such as beams or trusses, new exterior walls, siding or brick, windows, a roof, insulation, interior mechanicals (electric, HVAC, and plumbing), interior framing, and interior finishes like flooring, drywall, etc. Depending on the extended floorplan, you may need to change existing interior spaces as well.
There are limits on how far an addition can extend, based on local zoning ordinances and lot sizes. In addition, the rear addition usually can't be as wide as the original house. The current building code requires more space between buildings compared to when the original home was built. Talk with your local architect to learn more.
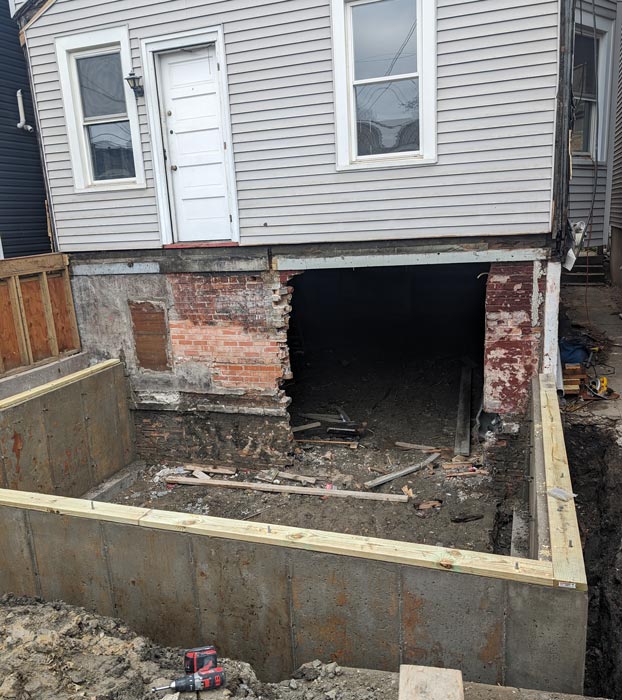
If the attic level of your house is too low for livable space, you may consider rebuilding with a second-floor addition could be a good idea. If the ceiling under the centerpoint of your attic is less than six feet, then adding dormers won't add usable space, because dormers slope downward from the highest point of the roof line.
A second-floor addition replaces the top attic portion of the home with a new higher roof to make the upper floor larger and more usable. The addition can be designed to preserve some of the historic character of the original facade in a variety of ways. Keep the original front porch and any original exterior woodwork details. Wood details on the altered facade can be added back later. You can also preserve the original front window on the upper floor by building the new addition around it.
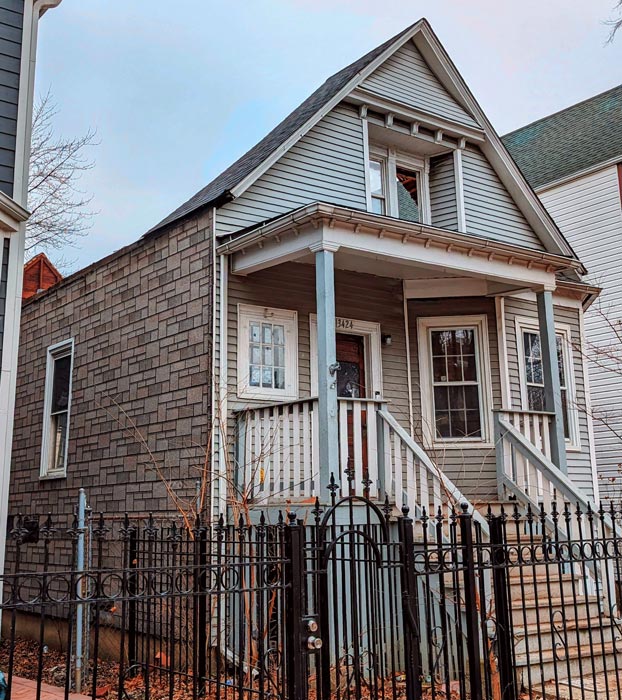
There can be zoning limitations on second-floor additions as well; always consult with an architect before making any solid plans. Second-floor additions require many of the same components as a rear extension, except for building a new foundation. More than likely it would be best not to plan on living in the house during the project.
When budgeting for these types of additions, ask a local contractor for a cost per square foot for a new-construction home. That same price per square foot can usually be applied to the square footage of the addition for a rough estimate of what the project may cost.
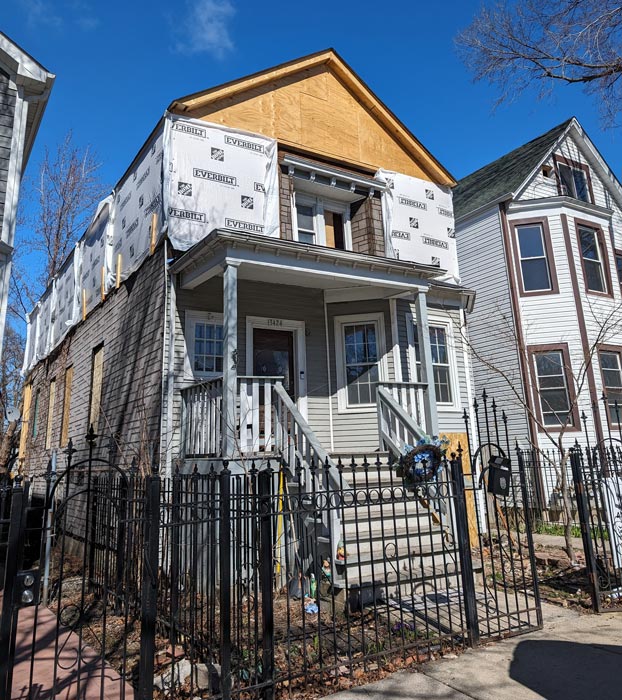
To learn more practical tips on remodeling or renovating your workers cottage, see Lauren's website www.laurenovation.com.
Upcoming Walking Tours
Our popular walking tours are coming back this September! See how workers cottages fit in to Chicago's streetscape and hear interesting tales of former cottage residents on a leisurely afternoon stroll. Tours last about an hour and a half and are about a mile in length. Explore a new neighborhood and learn more about the story of Chicago's unique workers cottages!
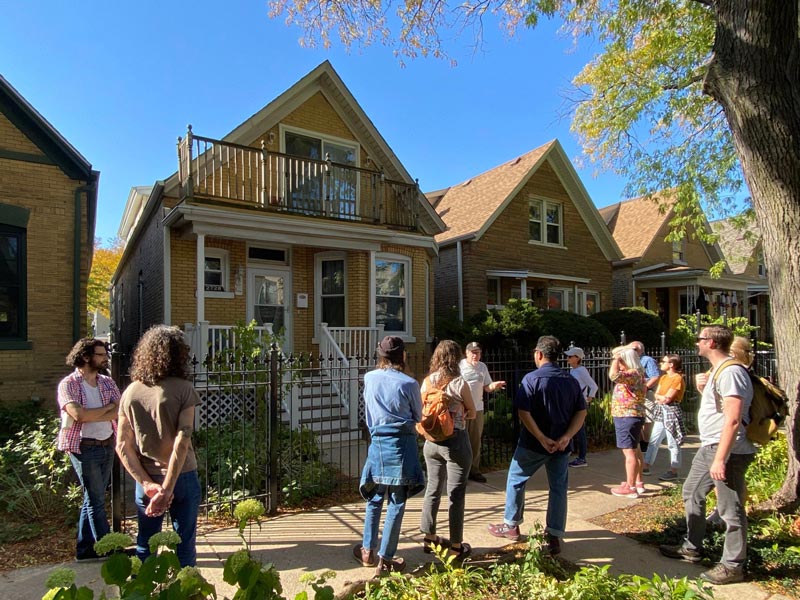
Tickets for the tours are available by donation, which helps support the Chicago Workers Cottage Initiative in our mission to promote and preserve workers cottages as affordable housing across the city.
Join us in McKinley Park on September 21, 2025 at 2pm
Or in Logan Square on September 27, 2025 at 2pm
CWCI at the Farmers Market
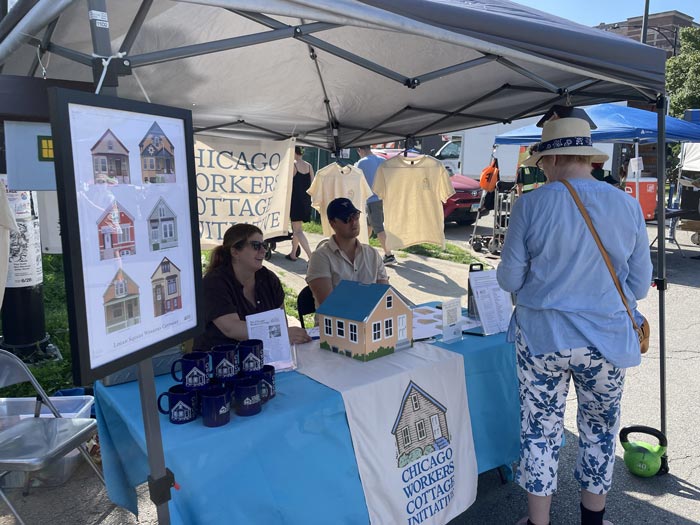
The Chicago Workers Cottage Initiative had a booth at the Logan Square Farmers Market on a hot and humid Sunday in mid-June. Despite the heat, it was a great day to chat with neighbors and promote preservation of our favorite style of Chicago house! For the past several years Logan Square has sadly lead the city in demolition of workers cottages for new construction.
If you missed us in June, stop by to see us at the Wicker Park Farmers Market on Sunday, September 14! The weather will likely be cooler, so stop by to say hello and pick up one of our new hand-painted workers cottage birdhouses available for sale:
Fall Homeowners Workshop
The Chicago Workers Cottage Initiative will be hosting a cottage owners workshop on Monday evening, October 6 in Bucktown. Hear from a variety of home repair specialists and meet other cottage owners to learn more about caring for these historic houses. Stay tuned for more details about the event in the coming weeks!
The End For This Cottage?
This Victorian cottage at 2018 N. Seminary Ave was added to Chicago's Demolition Delay list in early July. This means that the owner filed a demolition permit, but because the house is listed as orange rated on the Historic Resources Survey, the demolition is delayed for ninety days to allow community feedback on its preservation.
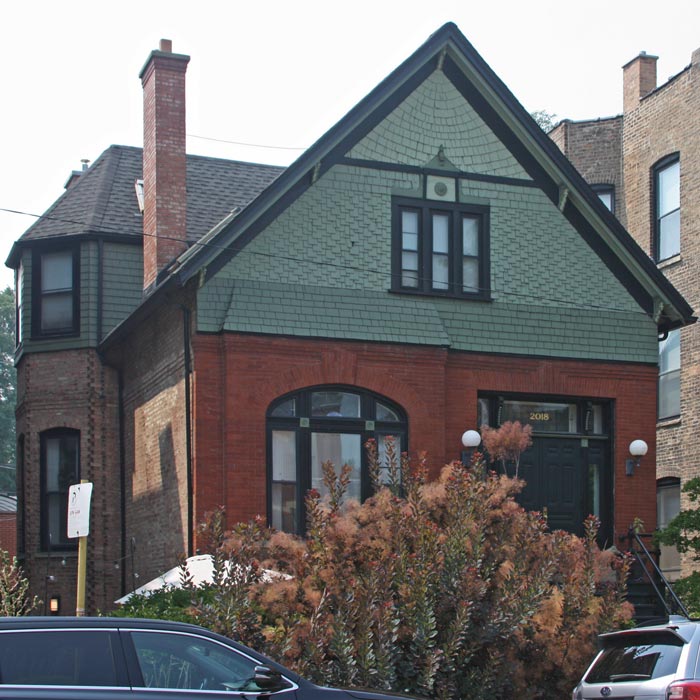
The orange rating means that the building has significant architectural or historic value. The house appears well preserved from the outside, with intact wood brackets and a unique patterned shingle siding. Bands of stepped brick highlight a keystone over the arched window and above the transom over the door, which both feature colorful stained glass. The house was built around 1886 for salesman William Blackburn and his wife Mary.
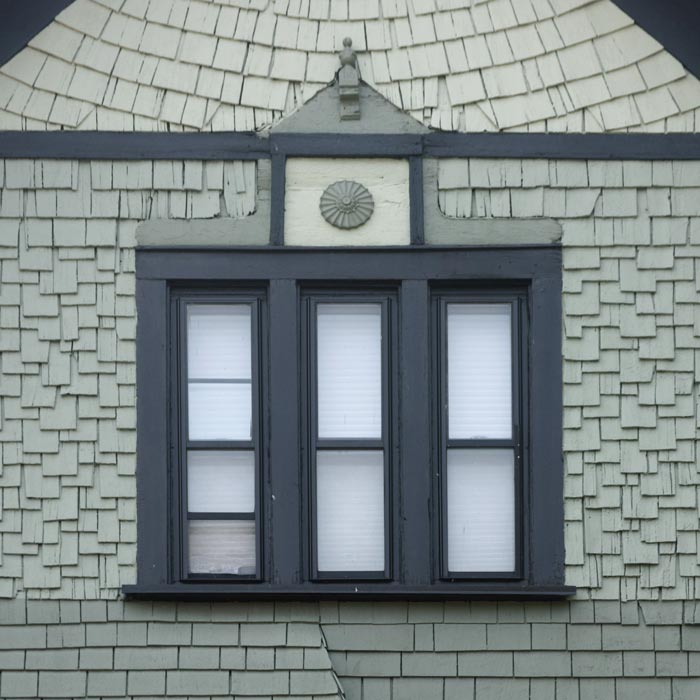
The house sits just a few feet outside the Armitage-Halstead Historic District, on a street with a number of other unique Victorian houses. Contact 43rd Ward alderman Timmy Knudsen and the Sheffield Neighborhood Association to tell them that this picturesque cottage and the character of Seminary Ave is worth preserving!
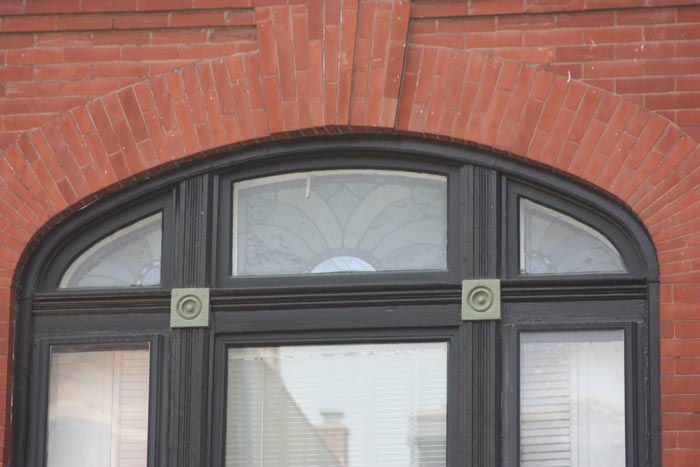
Copyright © Chicago Workers Cottage Initiative
Follow CWCI on ![]() Instagram —
Instagram — ![]() Facebook —
Facebook — ![]() LinkedIn —
LinkedIn —  Bluesky
Bluesky
 Join the Chicago Workers Cottage Initiative mailing list - unsubscribe
Join the Chicago Workers Cottage Initiative mailing list - unsubscribe

