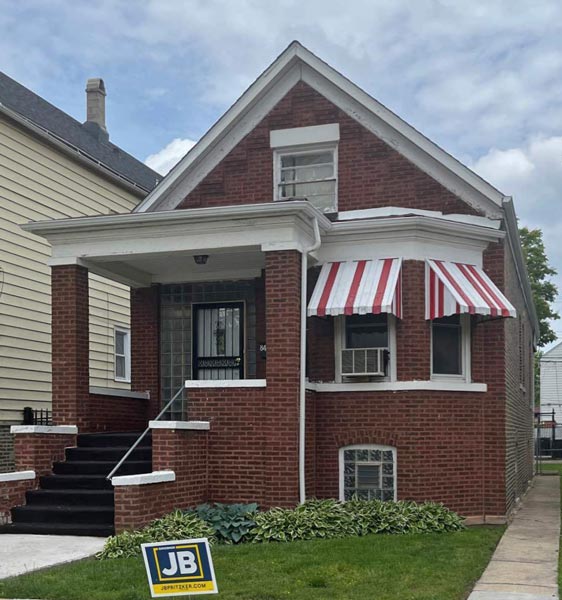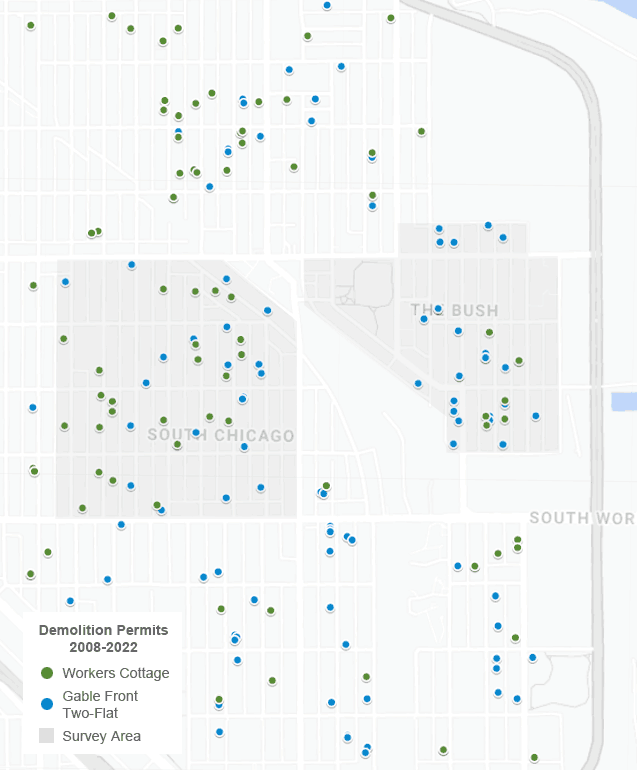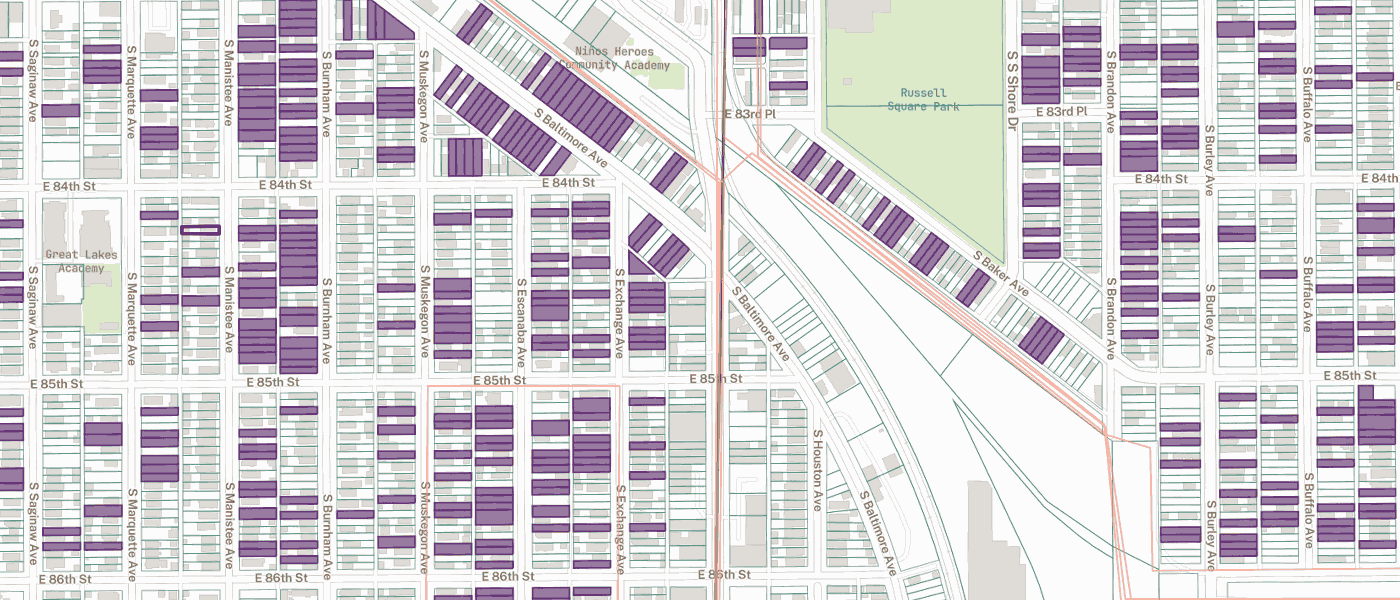
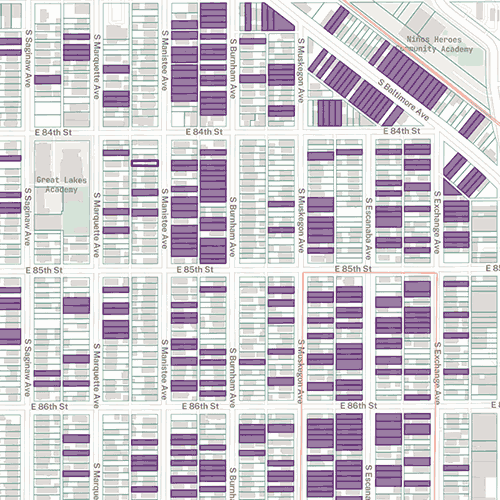
Map: Regrid.com
South Chicago Workers Cottages Surveyed
On a chilly day in May 2022, the Chicago Workers Cottage Initiative partnered with Preservation Chicago and students from the Historic Preservation Studio Chicago Studies Urbanism Lab at the University of Chicago to conduct a field survey of workers cottages. The survey was similar to our 2021 study in Logan Square and April 2022 study in McKinley Park. Led by Professor Emily Talen, undergraduate students gathered information about workers cottages and related two-flat buildings. The students split into small groups and walked the blocks of a quarter-mile sample of the neighborhood. Information on each building was recorded via smartphone using the Regrid parcel-mapping app by Loveland Technologies. The students did not have time to sample the entire survey area in one day, but additional blocks were added later from Streetview information. CWCI team members Mary Lu Seidel and Jack Rocha filled in information about the last missing properties over the following weeks, and added an additional 16-block survey area to the east.
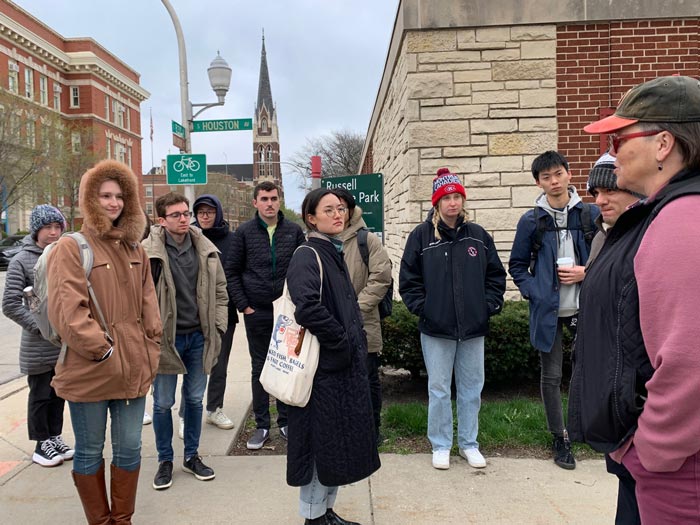
CWCI team member Mary Lu Seidel instructs students at the start of the South Chicago survey. Photo: Emily Talen
The initial survey area of South Chicago is roughly a quarter-mile square bounded by 83rd St - Commercial Ave - 87th St - Saginaw Ave. This square contains almost 1100 properties, in a mix of 2-flats, bungalows and workers cottages. The second survey area to the east across the Metra tracks is a pocket neighborhood known as The Bush, with roughly 700 properties bounded by 83rd st - Green Bay Ave - 86th St - the Metra tracks.
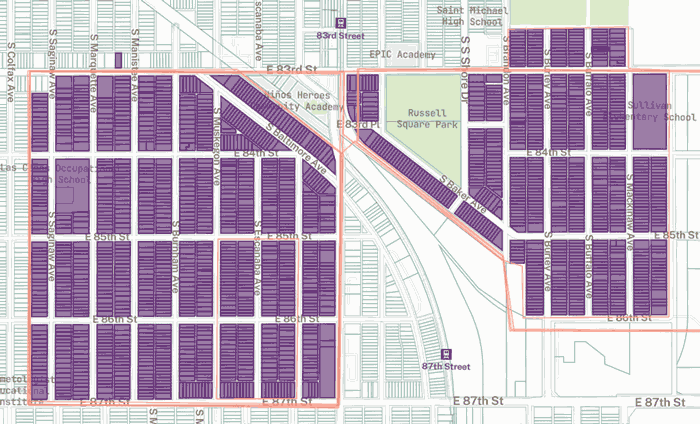
South Chicago Workers Cottage survey area, May 2022
Work Builds Houses
The houses and neighborhood character of South Chicago are intimately tied to the long story of the nearby steel mills. The first steel mill on the Calumet River opened in 1880, which later grew to become the enormous South Works complex operated by U.S. Steel. In the following decades, other steel mills and heavy industries built southward along the Calumet and eastward along Lake Michigan into Indiana. As the mills and their workforce expanded, developers and homeowners bought city lots near the sites and built houses and two-flats close enough for workers to walk to their employment. The aerial photo below from about 1955 shows The Bush, the pocket neighborhood surrounded by the sprawling 575-acre South Works steel mill on the north, east and south. On the lower left in the photo is a long row of two-flats and tall workers cottages along Baker Ave. Across Russell Square Park with its baseball diamond is the brick Gothic-style church of St. Michael the Archangel with its tall bell tower, completed in 1909, which remains a landmark in the neighborhood.
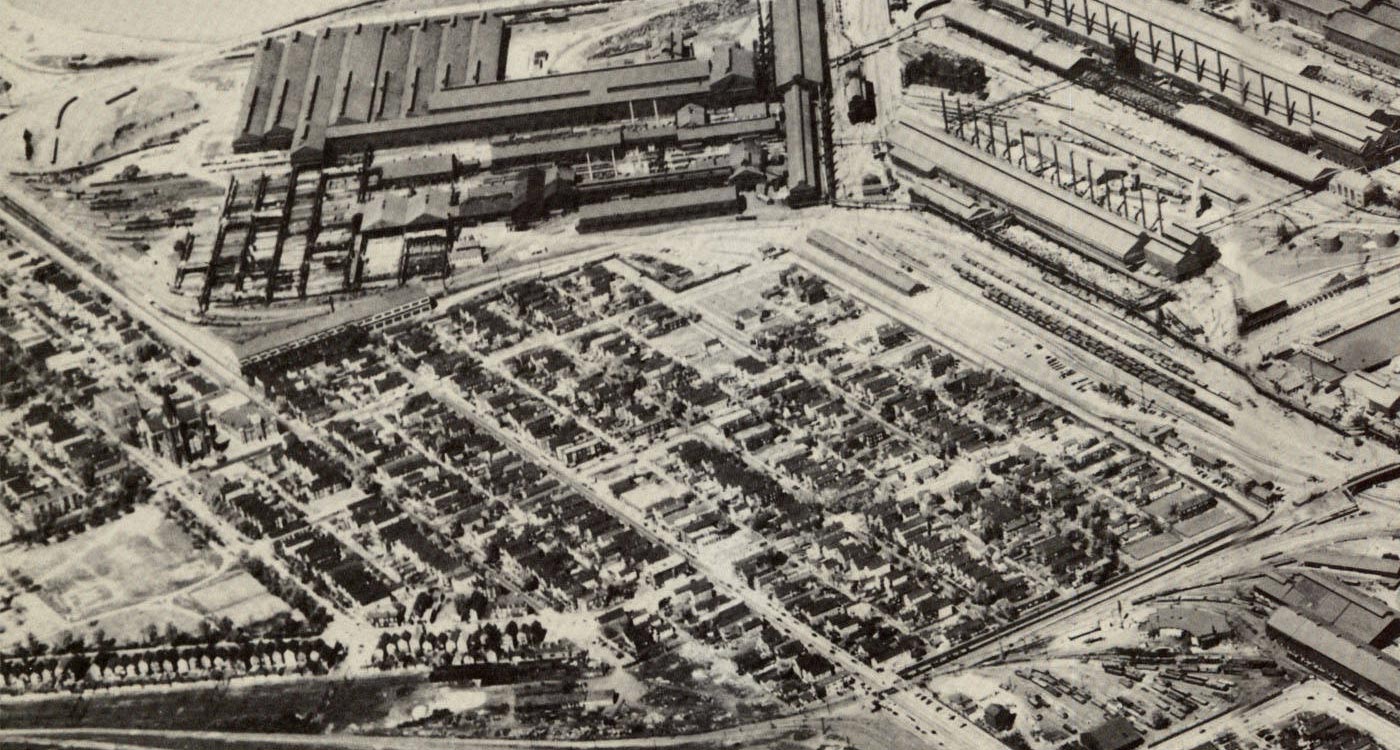
Detail of U. S. Steel Aerial Drawing, circa 1955. Collection: Southeast Chicago Historical Society
Most houses in the area were plain dwellings built of wood without much finery or pretense. Development in the area spread west as the mills expanded their workforces, creating growth rings of newer houses and newer housing types outward from earlier developments. Across South Chicago, 1880s wood-frame workers cottages and gable-front two-flats nearest the mill site gradually transition to rows of brick bungalows and Georgian houses at the west end of the neighborhood. Even in the small area of our survey with its narrow focus on cottages this trend was evident. Though the building construction dates in county data are often only roughly accurate from this time period, in general the workers cottages and two-flats in the western part of the survey area date from around 1905 to 1920, while those in the eastern survey area closer to the mill site mostly date from 1890 to 1905.
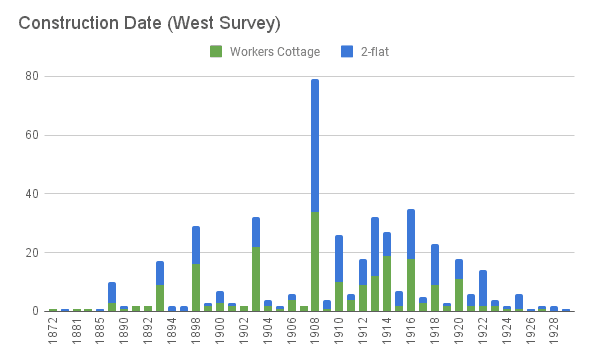
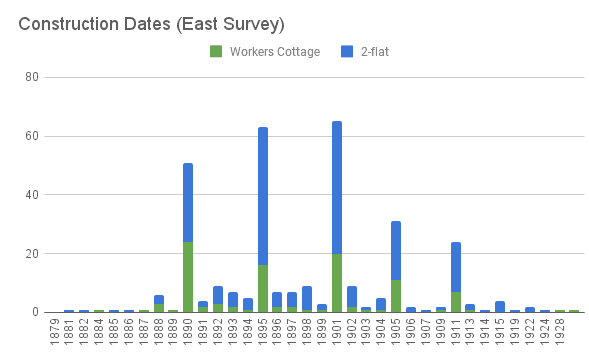
The mix of housing types found in our two survey areas differ as well. Surveyors identified 222 workers cottages in the western survey area, or a little less than a quarter of all houses in this area. In the eastern survey, 109 workers cottages were found, about 15% of the houses in this area. A far greater proportion of buildings in the eastern survey area were larger gable-roofed 2- and 3-story wooden buildings with multiple apartments which we have labelled "gable-front two-flats" (a description of the house type rather than the specific number of units in the building). As can be imagined, the convenience of living close to the mill lead to a greater demand for rental units and greater density in the eastern survey area, especially during the time period of the 1890s-1905 when gable-front cottages and two-flats were built, when walking to work would have been the fastest and cheapest form of commuting. Historically, the areas closest to the mills were often home to the most recent ethnic group to arrive in Chicago. More-established families moved farther west to newer, more spacious dwellings after they had saved enough income.
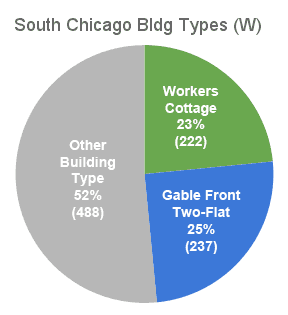
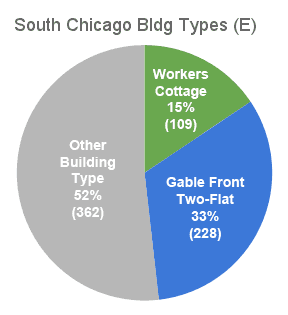
In 1911 the social scientists Sophonisba Breckenridge and Edith Abbott undertook a detailed study of housing conditions near the mill in the easternmost six blocks of The Bush in our survey area. Their study focussed primarily on living conditions, but they also tracked the types of houses built here. They found that about 10% of the houses were more than two stories high (most likely 3-story wooden flats), while 40% of the houses were only one story high (most likely workers cottages). Over the intervening 111 years, many of those workers cottages were either replaced by later buildings or torn down, so that they make up a far smaller proportion of the area nowadays.
Across both survey areas, the dominant construction material for workers cottages and gable-front two-flats is wood. Though the area was annexed to the city of Chicago in 1889, it was outside the fire code limits which mandated the use of brick, at least during the time period when cottage-style housing was being built. In both east and west survey areas, workers cottages are primarily built of wood frame construction, and larger gable-front two-flats to a slightly less extent.
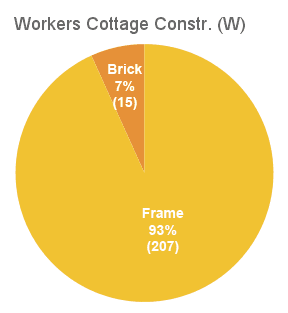
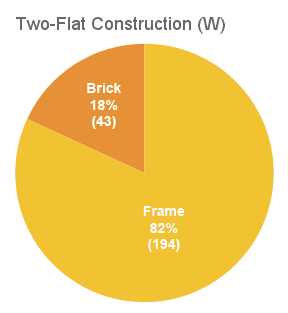
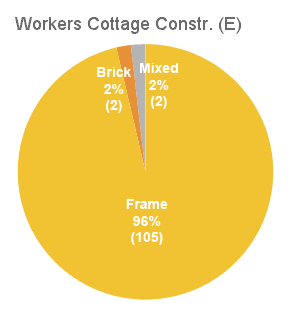
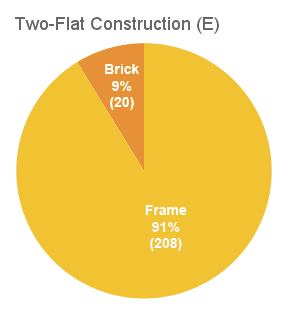
South Works employed as many as 20,000 workers at its peak in World War II. Other mills in the area employed thousands more, so that it was never hard for residents in the area to find employment nearby. During the 1970s-1980s, the mills began a steep decline. Wisconsin Steel just south of the neighborhood closed abruptly in 1980, and the great South Works shuttered its doors in 1992. Tens of thousands of residents were left without the source of income that had sustained the entire neighborhood from its beginning. In the vacuum of unemployment, drugs, alcohol, gangs and crime grew in the neighborhood. Many houses and families fell victim to neglect, arson, foreclosure and city demolition. In the past decades, large numbers of workers cottages and two-flats have been demolished in the area.
Most of the houses demolished were repossessed by the City of Chicago after homeowners missed tax payments. Streetview images from years past show that many of the houses were in disrepair and perhaps had not been occupied for some time in the years before their demolition. 2012 saw the greatest number of cottage and two-flat demolitions in the neighborhood, perhaps as fall-out from the 2008 real-estate crash caused foreclosure to many struggling homeowners.
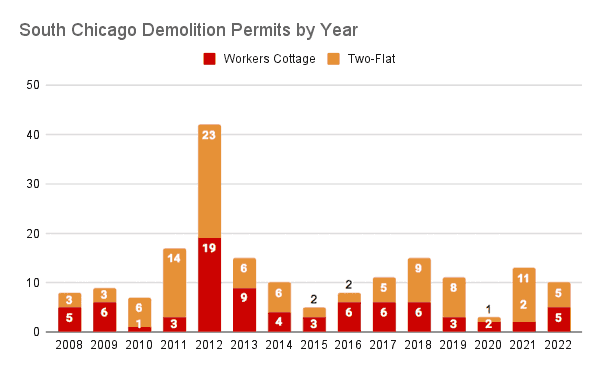
Years of teardowns since the 1990s have resulted in a large number of vacant lots in both areas of our survey. In the east part of the survey, surveyors noted that about 50% of the vacant lots with recent demolitions were of cottage-style buildings.
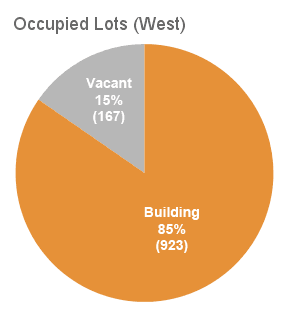
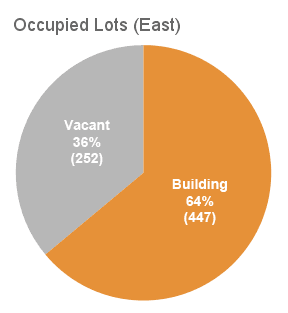
South Chicago House Types
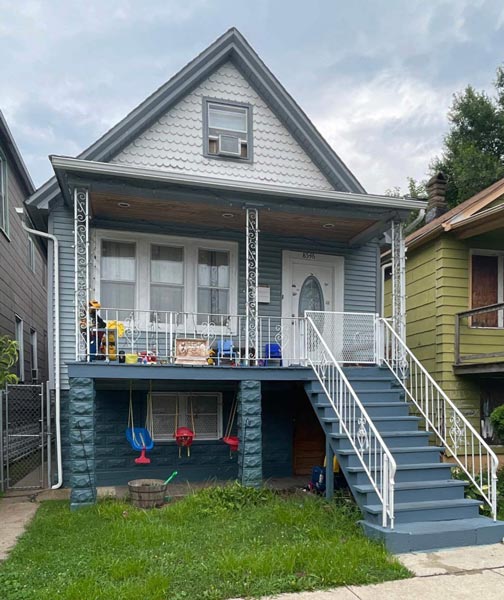
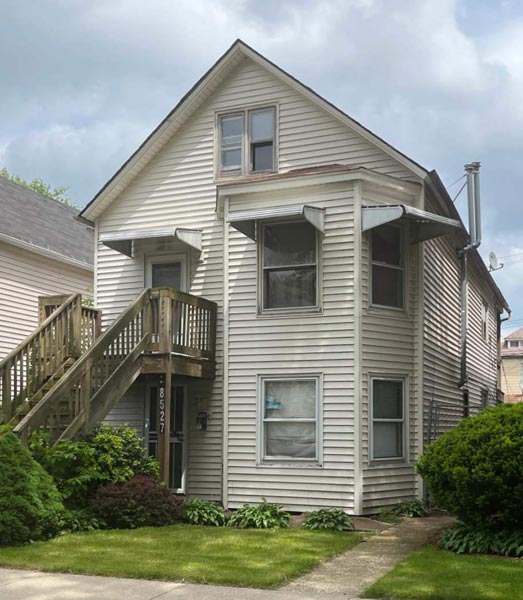
1-1/2 story workers cottage with a nearly full-height basement; 2-1/2 story workers cottage with lower-level apartment
Surveyors identified a total of 331 workers cottages and 465 larger gable-front two-flats in the two survey areas. In general the workers cottage is a 1-1/2 story building, though in South Chicago some of these houses are set on a tall basement level with an external staircase to the front door, so that they may in fact be taller, or even appear as 2-1/2 story buildings. Indeed the most common size of cottage found in our survey is a raised cottage with an "English basement" or "garden level", meaning a lower level that is partially below grade, or simply not the height of a full floor. Despite the name of this height classification used in our survey, not all of the cottages of this size appeared to have a lower-level entrance (compared to our McKinley Park survey which found many lower-level ADUs). Most of these cottages had visible lower-level windows, but whether the basement was a full-height usable floor or simply a crawlspace was not always obvious from the exterior. A significant number of taller 2-1/2 story cottages featured a staircase to the main entrance on the second floor and an entrance to a separate apartment on the full-floor-height lower level.
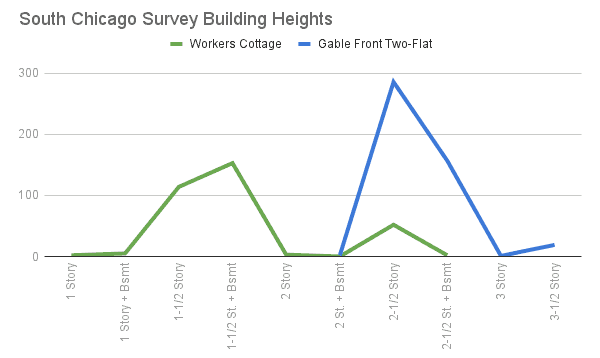
Surveyors also identified 465 larger gable-front two-flats. These gable-roofed buildings are similar in appearance to workers cottages but have an internal staircase to 2 or 3 floors of apartments. The most common size in the survey area were 2-1/2 stories, either built at ground level or on a low basement. A signficant number were also built on a taller basement level categorized as an "English basement" or garden level, though again the internal height or use of the lower level was not always obvious from the exterior.
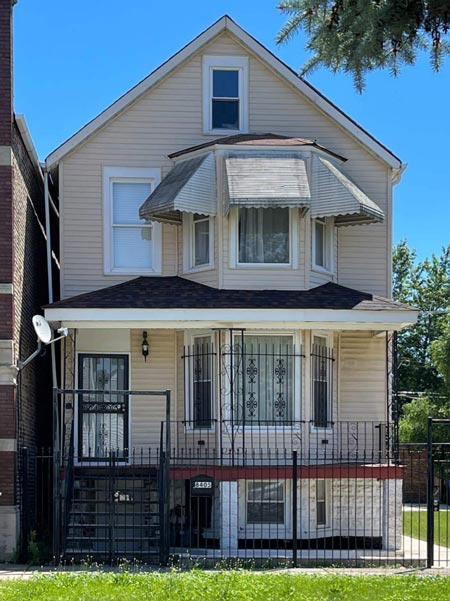
The small number of tall 3-1/2 story gable-front buildings found in our survey are all located in the eastern end of The Bush. These tall buildings would have provided more density and rentable space nearest the former mill site. Breckenridge & Abbott's 1911 study found that 10% of the buildings in this area were these 3-story type, though only 4% had more than 4 apartments at that time. In some places, one two-flat was built behind another on the same 140-foot-long "shoe-string" lot, providing more rental units. The sociologists classified 16% of the houses as "alley" dwellings built behind another building in 1911. The houses and apartments near the mill were crowded with children and working families, but overall they found the area to be less dense than the urban working class tenement districts in Back of the Yards and the near West Side at that time.
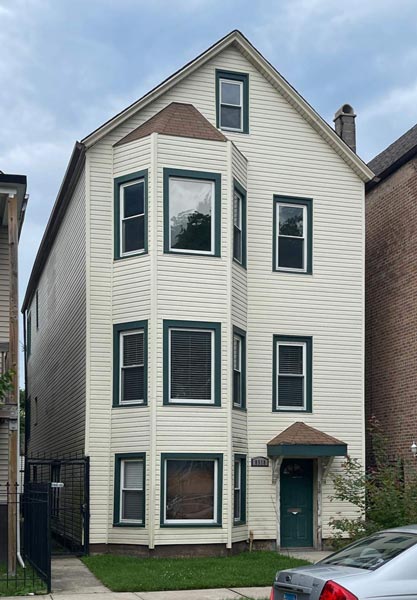
Breckenridge & Abbott's study describes The Bush as a low-lying area which suffered from poor drainage. At the time most houses in the area relied on backyard outhouses or privvies rather than indoor plumbing, making flooding issues particularly unsanitary. Perhaps this is an explanation for the large number of raised "English basement" cottages and two-flats found in our survey, whether the houses were built this way originally or raised up on a taller foundation later on. The sociologists describe with evident frustration several anecdotes about residents keeping great numbers of chickens and ducks in these often damp and filthy lower-level areas. The ground-level or basement apartments which our surveyors recorded in their modern survey may have been added to the buildings after city sewer services improved and removed the danger of local flooding from rainstorms.
Neighborhood Investment
The South Chicago neighborhood has endured years of neglect and disinvestment, which is evident in the condition of the houses. Surveyors rated the exterior condition of workers cottages and two-flats they identified. In both areas, the majority of houses are in good, decent condition, but larger numbers of houses in disrepair in the eastern end of the survey show a greater need for helping homeowners keep up with repairs and taxes so that the area remains safe.
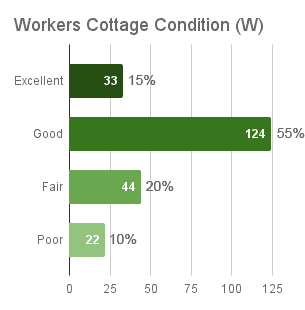
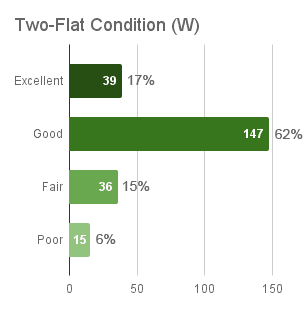
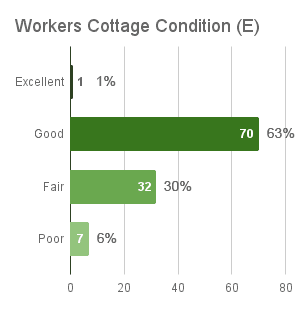
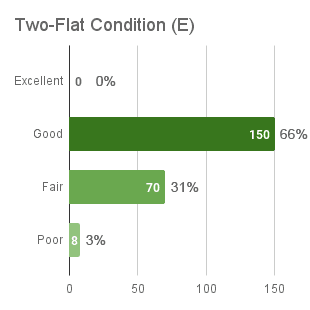
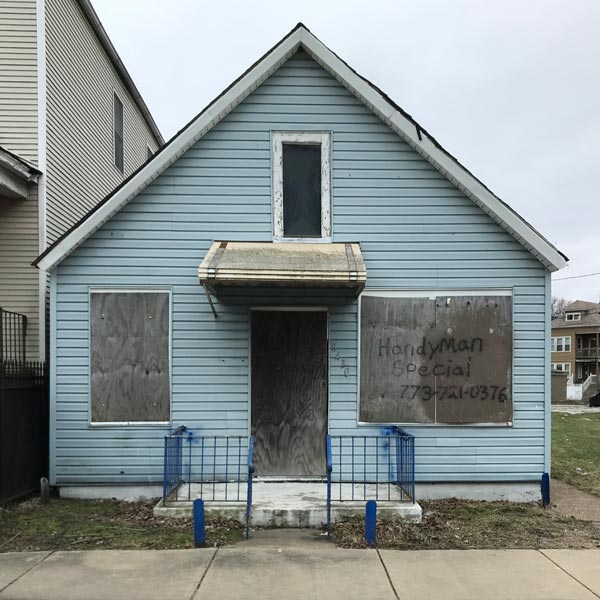
Historic Cottages and Two-Flats in the Survey
The only house listed on the Chicago Historic Resources Survey within the boundaries of our survey is a brick gable-front two-flat at 8311 S. Brandon Ave. The building is rated orange in the CHRS, the second-highest rating of preservation significance. A photo from the preservation survey done in September 1987 shows its original facade with Doric porch columns, decorative brick dentils under the windows, and ironwork fence atop the porch. Heavy limestone sills and and thinner string courses provided an interplay of horizontals to the vertical brick piers uplifting the corners of two false front gables. The house was far more decorative than the other cottage-style two-flats built of brick and wood which surround it, which must have drawn the attention of the CHRS surveyors. But at some point after 1987 its facade was covered with clashing patterns of artificial stone or Permastone. Some elements of the original Victorian facade can still be seen peeking through, as well as a remnant of the Doric columns and antique entry doors with transom window above them.
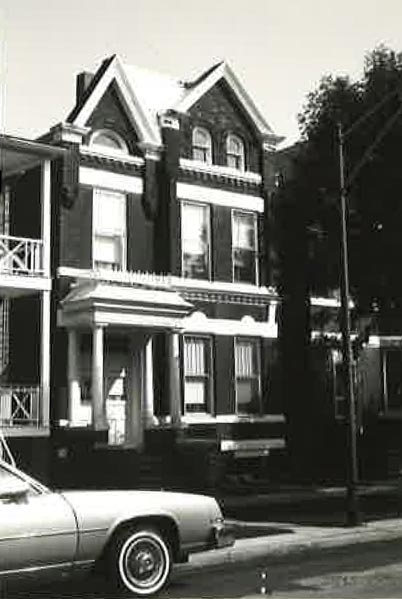
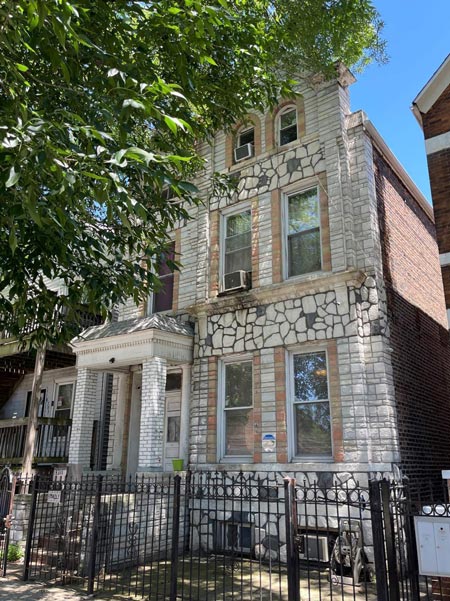
Then and now: 1987 photo from Chicago Historic Resource Survey, 2022 photo from CWCI survey.
The western half of the survey contains about fifty houses which deserve mention here. These wood-frame houses share the simple proportions and humble materials of workers cottages, but their hipped roofs and low dormer windows might better describe them as bungalows. The houses of this type in the survey area were mostly built in the late 1910s or 1920s, about the end of the workers cottage style's popularity, so they may represent a transitional house type between the workers cottage and the bungalow. Despite some similarities to workers cottages, we decided that these houses are wood-frame bungalows and fall outside the focus of our survey.
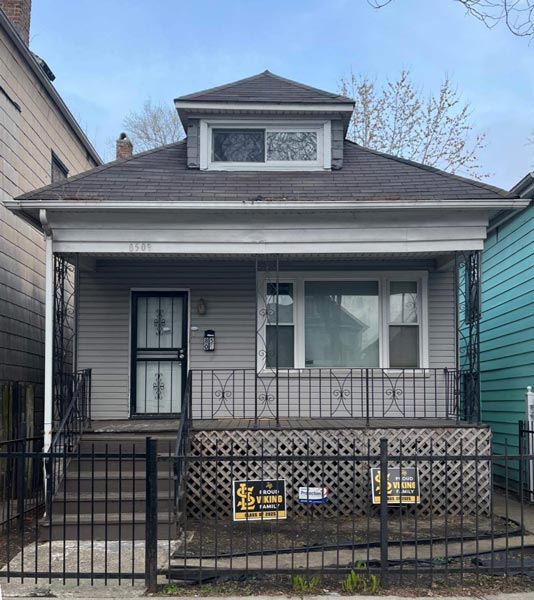
Some of the more distinguished two-flats in the survey area are marked by stepped corbels under the eaves. Suveyors discovered ten similar two-flats in the survey area. They are scattered about the neighborhood but their close similarity suggests that they were all products of the same builder. Two other similar two-flats in the area were demolished recently after house fires.
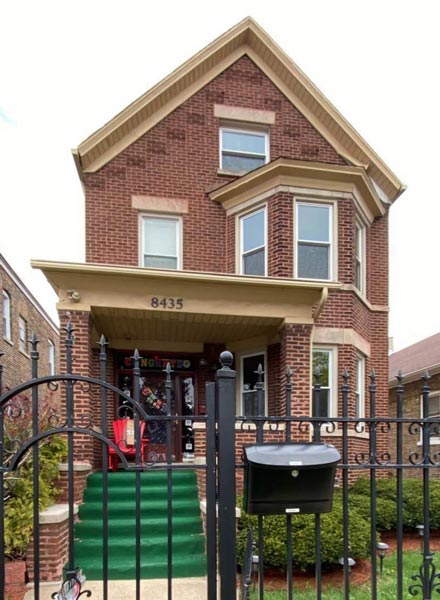
One workers cottage example in our survey shares the same stair-stepped brick pattern under the eaves and Craftsman-style porch as the two-flats above. Its stately brick construction stands out in an area where wood-frame workers cottages are more common. It seems likely that this cottage was built by the same builder as the similar two-flats.
