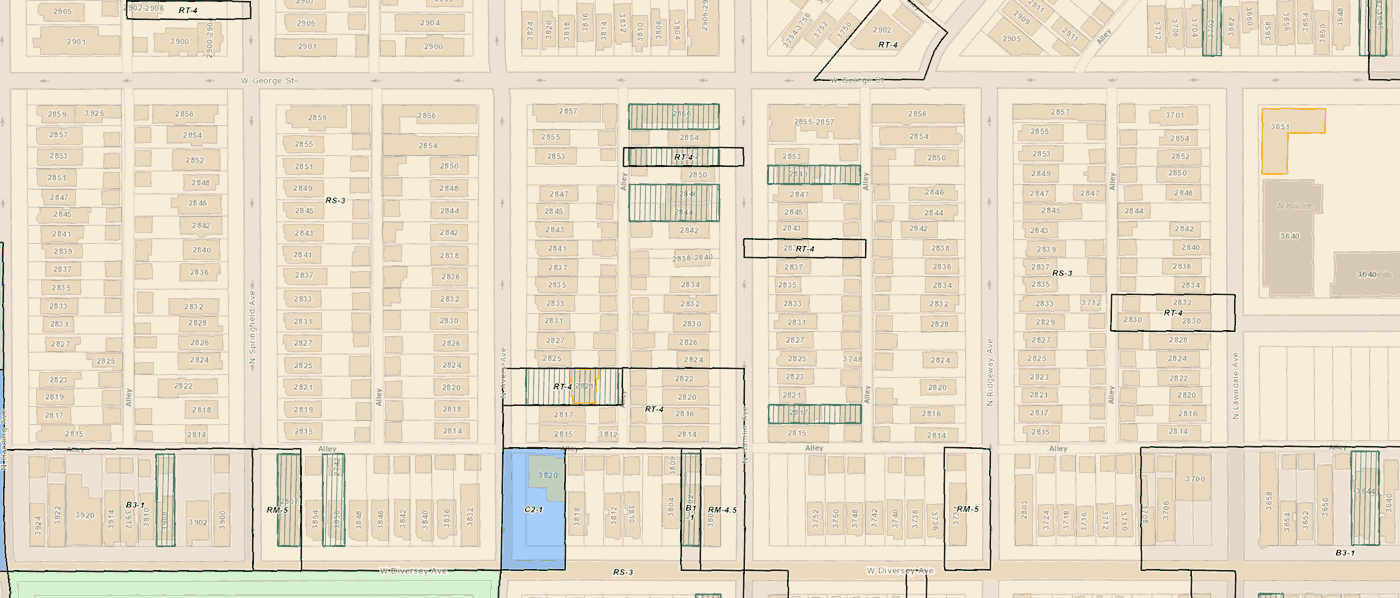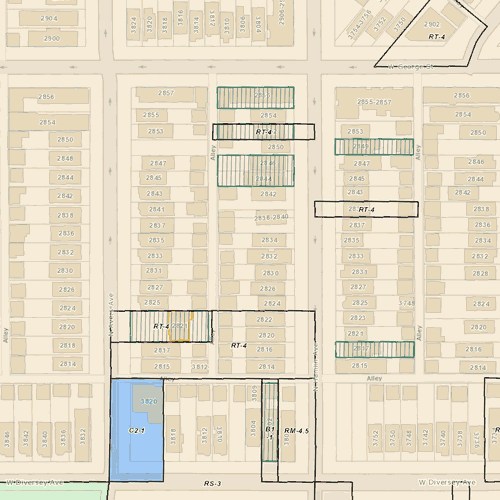

City of Chicago Zoning and Land Use Map
Zoning for Workers Cottages
Zoning regulations which govern construction of new houses can also have a strong impact on the preservation of houses built long before those regulations were enacted.
At the time when most workers cottages in Chicago were built, zoning laws as we know them did not exist. The city's first building code regulating building materials was passed in 1875, a reluctant response demanded by insurance companies after the devastating fires in 1871 and 1874 of a city built of mostly wooden buildings. Within an area roughly equal to the city limits, new construction was required to be built of brick. To many working class residents, the higher cost of brick construction was an obstacle to homeownership. But as the economy boomed in the 1880s, developers subdivided land outside the city limits where houses could be built of cheaper wood construction. In the following decades thousands of workers cottages were built in and around the city. In 1889 a majority of residents in the surrounding townships of Lakeview, Jefferson, Lake and Hyde Park voted to join the city. For many homeowners this meant new accesss to city sewer, water and fire protection services. By 1890 Chicago had quadrupled its area and counted over a million residents.
As the city grew, there were few restrictions on what could be built where, other than gaining the approval of the local alderman. Homeowners could sue if a noxious industry built a factory next door, but only if they could prove specific detrimental effects. From the 1880s to 1910s, developers often included restrictive covenants during sales of subdivided lots to prohibit factories, saloons, livery stables and other objectionable uses in areas sold as residential property. The size of the houses on these lots was not regulated, but was determined most likely by builders and developers who speculated on whether there was enough demand to build a smaller cottage or taller 2-flat on each property. In the years before car ownership, streets close to public transit might be developed at a higher density than those farther away. Over a century later, many streets still retain this original mix of housing stock.

Nowadays the size of new construction is determined by zoning regulations, which specify maximum building heights, square footage, minimum setbacks from the property line, parking requirements, and in some areas even building materials and window size. The first zoning regulations in Chicago were created in the early 1920s, to rationalize and separate manufacturing, commercial, high-density apartments and low-density residential areas. The new zoning ordinance passed in 1957 included new rules about building heights tied to square footage determined by a simple "Floor Area Ratio" formula. Inspectors resurveyed the entire city to create a base map which categorized existing building sizes and uses. City planners then overlaid new zoning categories on areas the city wished to redevelop or increase housing density.
A new zoning ordinance passed in 2004 updated regulations covering density and parking. New zoning categories and incentives were added to encourage pedestrian-friendly development and other goals. The City Planning Department's small changes in the zoning rules or algorithms determine much of the appearance of what is built across the whole city.
The size of what a builder can build "as of right" (meaning without asking for a zoning variance) is determined by the zoning category. Local alderpeople control any changes made to upzone or downzone the zoning category on any property. These changes must be voted on by the City Council, but by tradition zoning decisions in each ward are left to the discretion of the alderperson of that ward. In some wards, alderpeople have developed relationships with citizen groups to give advice on whether to change the zoning for redevelopment, but there is no formal city-wide process for such community input. In other wards, the alderperson without any such community input is free to up-zone or down-zone properties informed by whoever has the time and connections to bend their ear, who all too often is a real estate developer.
What is the current zoning on your block? You can look it up on the City of Chicago Zoning and Land Use Map.

In neighborhoods undergoing redevelopment, the underlying zoning category of each street may influence the the economics driving the demolition of workers cottages. To choose a few examples from data on teardowns in Logan Square gathered by the Chicago Workers Cottage Initiative: a frame workers cottage on a single lot zoned RS-3 which appeared to be in good condition sold in 2018 for $375,000 and was demolished. The building permit for a contemporary-style brick single-family home similar to the house on the right in the drawing above estimated construction cost at $408,000. The finished house sold for $1,011,000, for a profit of $228,000. In the same year, a frame 2-flat on a single lot in apparent good shape sold for $350,000. The construction permit for a brick single-family home similar to the house to the right of the center cottage in the drawing above estimated construction cost at $626,000. The finished house sold for $1,400,000, or a profit of $424,000.
On nearby lots which were zoned RT-4, the financial rewards for teardowns were greater. A few examples: a cottage in apparently good condition on a single lot sold for $342,000 in 2019. The house was demolished and was replaced by a 3-unit brick condo similar to the house to the right of the cottage in the drawing above. The construction permit estimated cost of construction at $490,000. The three condos in the building sold for about $515,000 each, creating a profit of $713,000. In the same year, a frame 2-flat in good condition on a single lot sold for $391,000 and was replaced by a brick 2-unit duplex condo similar to the building to the left of the cottage in the drawing above. The construction permit estimated cost of construction at $375,000. The finished condos in this building sold for $599,000 and $699,000, or a profit of $532,000.
Though these figures are no doubt over-simplified, it is easy to see that lowering the zoning category of the parcel lowers the potential profits for teardowns. Changes in zoning rules can encourage buyers and developers to rehab and reuse these homes rather than tear them down for quick profit.
What can you do to protect the workers cottages on your block?
- Join a community group which reviews development projects in your area
- Ask your alderperson to listen to community groups instead of developers
- Talk to your neighbors about down-zoning your block to preserve historic housing
Read more about zoning:
- A History of Zoning in Chicago, by Joseph Schwieterman & Dana Caspall, Lake Claremont Press (2006)
- Second City Zoning - a comparison of residential zoning categories

