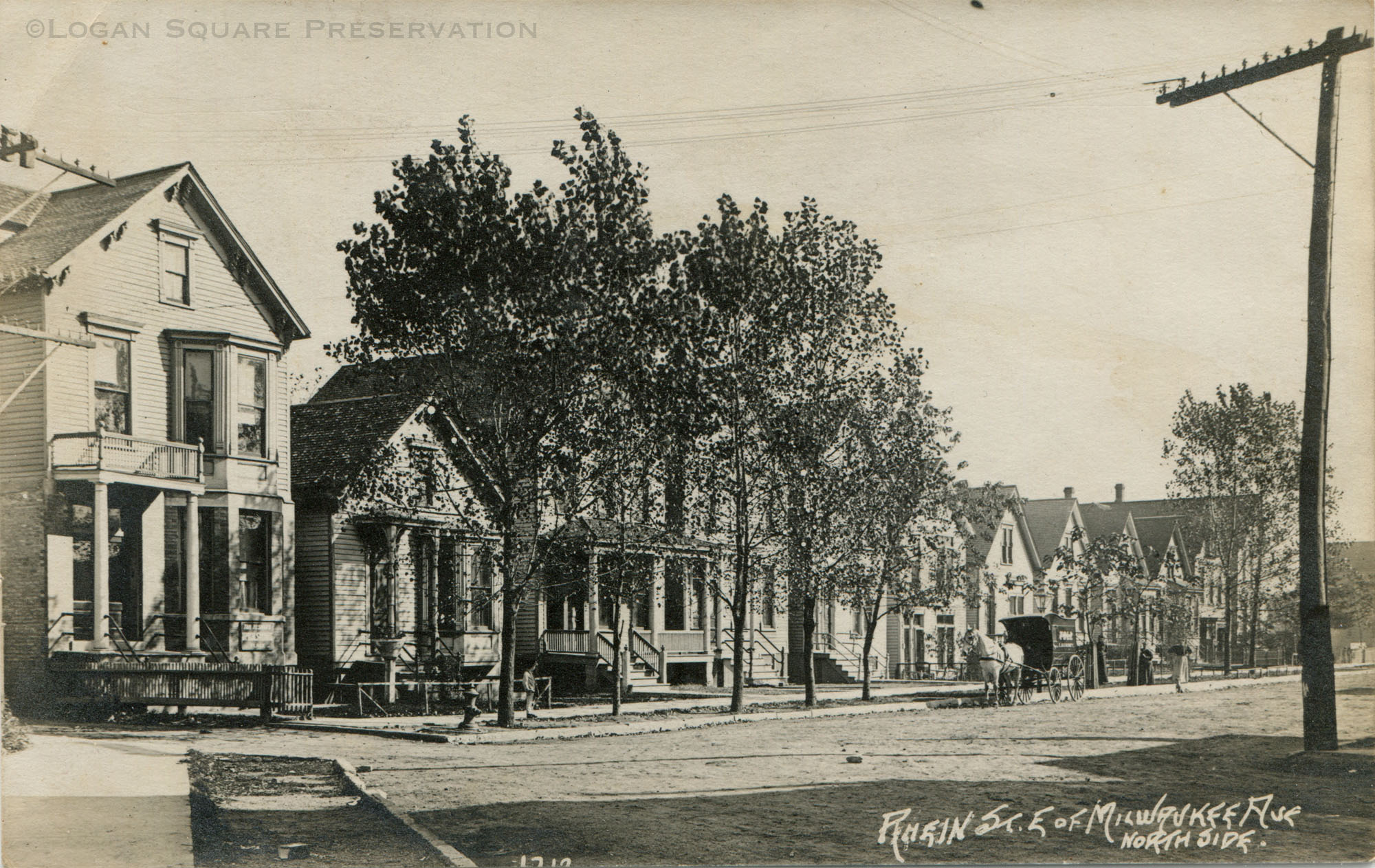
Belden Street east of Milwaukee Ave, circa 1908. Historic postcard courtesy Logan Square Preservation
Two Rhine Street Cottages
The blocks of Belden Street in Bucktown and Logan Square from Leavitt to Milwaukee Avenue were originally named Rhine Street. Like many other streets in the Holstein Park area and extending a few blocks west of Western Ave, the streets were given names with a German theme to attract German immigrant settlers to this area of workers cottages and 2-flats. Many of these streets were renamed in June 1918 in a burst of anti-German sentiment during WWI, and Rhine became Coyne Street. In 1936 it was renamed again in an effort to decrease the number of smaller street names and called Belden to match a longer east-west street roughly in line.
Bertha Koepke and her husband Frank purchased the lot at the west end of the street where it bends to meet Milwaukee Avenue in October 1890, and the lot east of it in January a few months later. Frank worked as a carpenter and general contractor. Here he built two cottages on the two lots, most likely in the spring and summer of 1891. Rather than selling the two completed houses immediately, the Koepkes rented the houses to tenants for almost a decade.
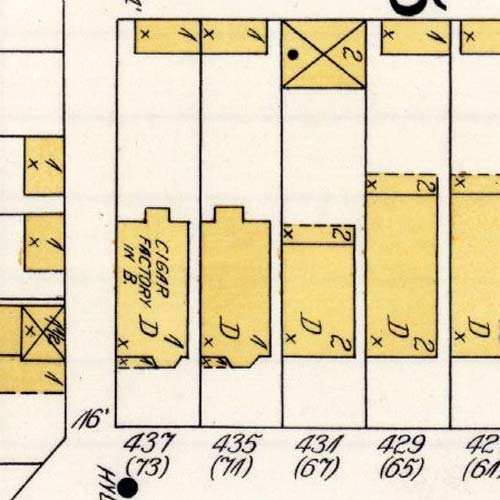
Detail of 1896 Sanborn Fire Insurance Map of the west end of Rhine St.
The Sanborn map above shows the twin cottages at 2728 W. Belden (437 Rhine St) and 2724 W. Belden (435 Rhine St) constructed and owned by Frank Koepke. Both are 1-story frame cottages with a bay window and roof over a small porch. They may have been identical in most respects, with the same exterior finishes and interior layout.
The map notes a cigar factory in the basement at 2728. Cigar-maker Frank August and his second wife Bertha lived here with their six children. Frank and his teenaged sons Otto and Albert had a cigar workshop in the basement they titled the "Monogram Cigar Co." Home workshops such as this were not uncommon in working-class neighborhoods. Frank and his sons likely sat at wooden tables rolling imported and Wisconsin tobacco leaves into mid-level 10¢ cigars they sold to local businesses for resale. If the house was identical to the cottage next door, the workshop would not have had too much light or ventilation from the low basement windows.
In March 1900 the Koepkes sold the two cottages to Veronica Simons (who may have been a real estate broker) for $4000. A month later she sold the house at 2728 to Victor & Flora de Muer, and 2724 to Charles & Bettie Strom. In the 1900 census a few months later, the August family moved an apartment in the 2-flat two doors down which was built by carpenter Jacob Hoverson and was now home to he and his wife Emma and four young children. Frank August and his sons ran their cigar workshop in the basement here for some time.
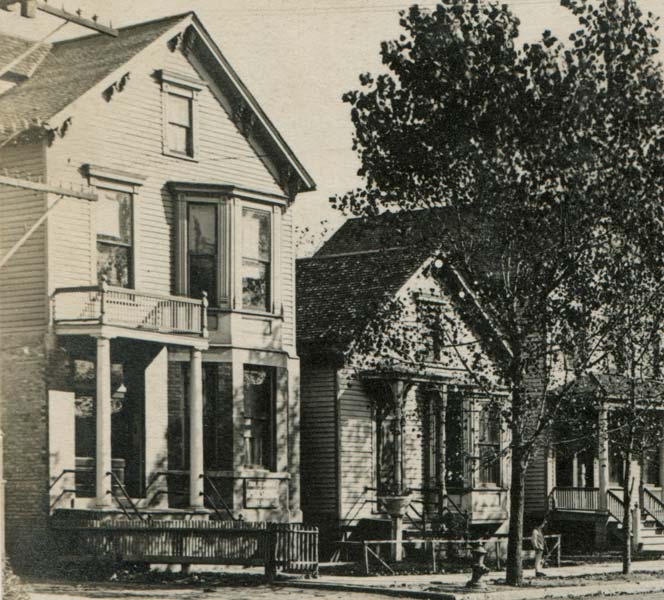
Detail of 1908 postcard view of west end of Belden Ave.
In the 1908 postcard photograph the two cottages no longer look alike. The cottage at 2728 on the left was raised some time before the photo was taken to add another apartment. Charles & Bettie Storm sold the building in 1905 to Mary Horal, who later sold it to her daughter Eleanor and son-in-law Thomas Meskan. A sign below the window on the first floor advertises Meskan's upholstery business, which may indicate that he used the basement as a workshop. In the 1910 census, Robert & Martha Kiehn and their two children were tenants on the first floor.
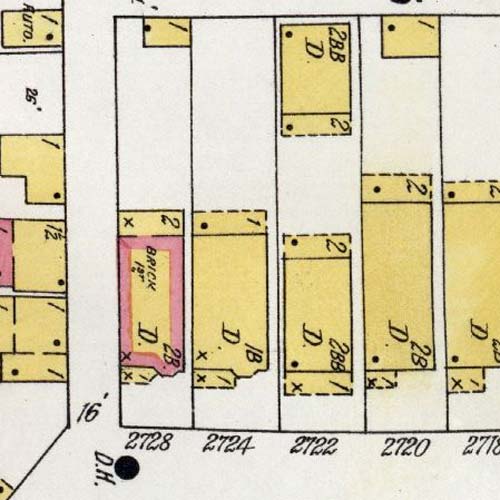
Detail of 1921 Sanborn Fire Insurance Map, of the west end of Coyne St (renamed in 1919).
The cottage may have been raised up by the Storm family around 1900 or 1901 after they purchased the property, though the family did not stay here long to get a return on their investment in adding the rental apartment. More likely the addition was done by the Meskan family some time around 1906. There are no surviving building permits on file to fill in more details about the project.
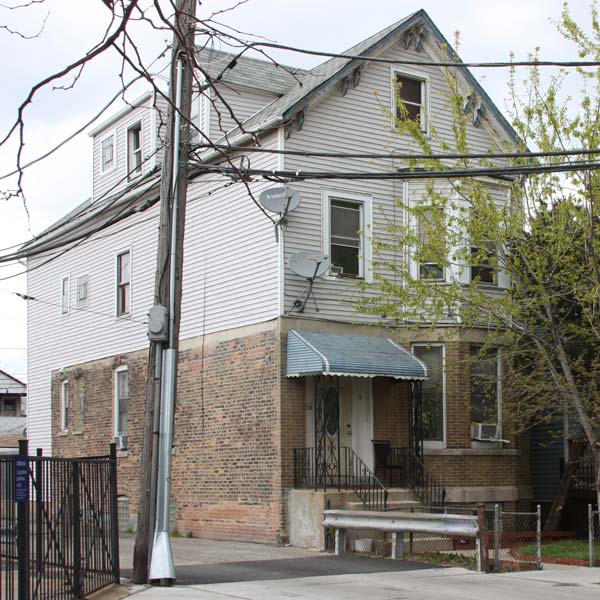
The house at 2728 is now covered in vinyl siding and has lost its portico and window trim, but the roof brackets are still intact. The difference in building materials from two floors makes it easy to visualize how the frame cottage was lifted by jacks and the brick first floor added underneath. The windows on the side of the building show that the first floor apartment likely was built with a similar interior layout to the original cottage above. Unlike some other raised cottages, the stairs to the second floor were added on the interior. The former front door of the cottage was replaced by a window. A small dormer on the roof which appears in the 1908 photo may have provided room for the top of a staircase to the top floor added when the building was raised.
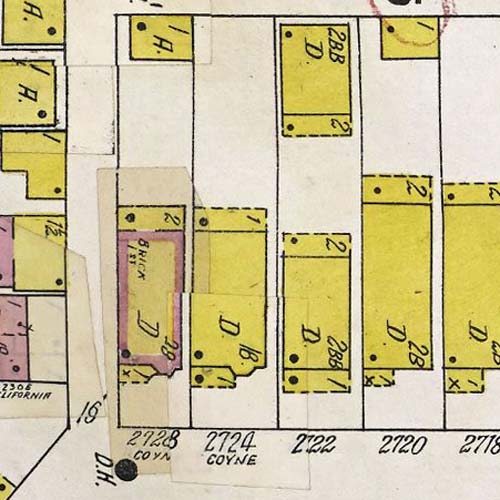
Detail of 1921 Sanborn Fire Insurance Map, updated to 1950, of the west end of Coyne St (renamed Belden in 1936).
The house next door at 2724 remained a 1-1/2 story cottage as it had been built for some time. The last Sanborn fire insurance maps for the area were published in 1921, but a copy in the Library of Congress collection was updated until 1950. Small pieces of paper showing building alterations were pasted over the maps to keep them up to date. The dots in the lower left of the new drawings show that the roofs were updated from wooden shingle to asphalt. The street was renamed Coyne in 1919, but the change to Belden Ave in 1936 was not noted.Until 1950, the house at 2724 remained an unaltered 1-1/2 story cottage with a front porch and basement, and most likely appeared much the same as in the 1908 photo.
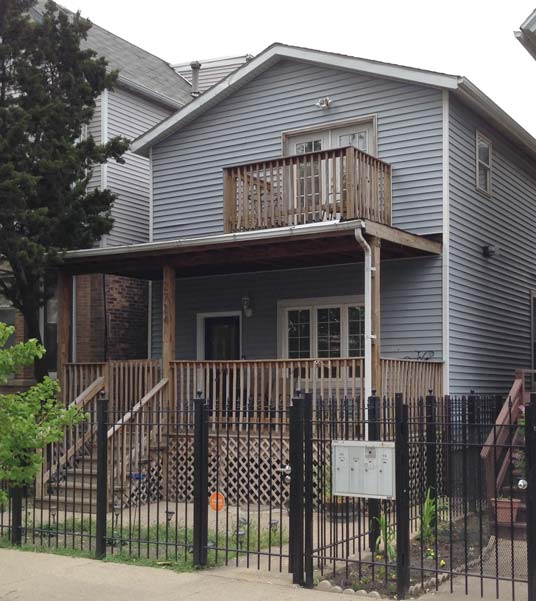
Some time after 1950, however, the house was altered dramatically. Unlike additions in the 1800s-early 1900s, in more recent times it is cheaper to expand houses upwards and rebuild a new roof. The cottage's original bay window was removed and a full-sized second floor was added as well as a wide porch with a small balcony above. The differing layout of windows on the side show that the second floor was not likely a second apartment but provided additional space as a single-family home.
Both houses have been modified extensively from their original form as 1-1/2 story cottages. It could be argued that neither should be considered a "workers cottage" after these alterations. The building at 2728 could be called a "two-flat" due to its height and apartment layout, while the the house at 2724 could be classified as a generic "single-family home" once the steep roof was removed which lost the cozy proportions of the original cottage. Many frame workers cottages have been altered in the years since their construction, sometimes more than once. The historic character of these altered houses can sometimes be difficult to discern or appreciate without more knowledge of how they were used by the families who lived here.
The house at 2728 suffered a fire in 2023 and was torn down in 2024.
By Matt Bergstrom
Have you found an interesting story about the history of your workers cottage? Please share with us!
